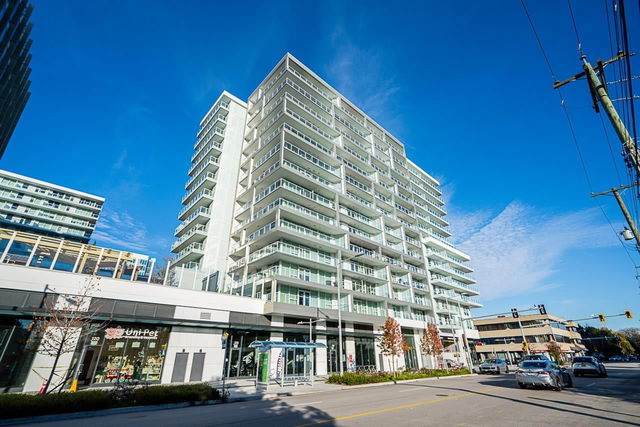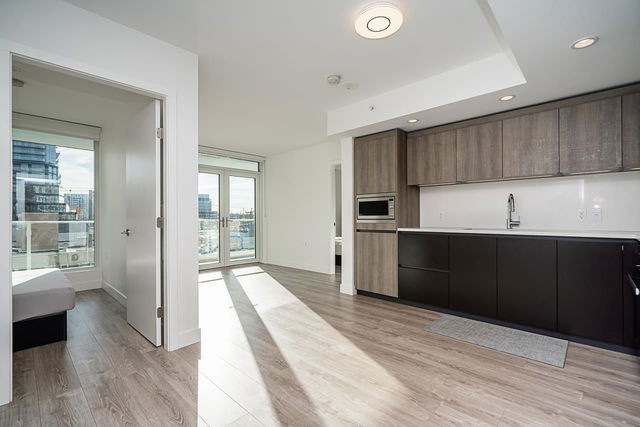| Name | Size | Features |
|---|---|---|
Living Room | 9.00 x 10.00 ft | |
Kitchen | 8.00 x 7.00 ft | |
Dining Room | 8.00 x 6.00 ft |
432 - 8133 Cook Road




About 432 - 8133 Cook Road
432 - 8133 Cook Road is a Richmond condo for sale. 432 - 8133 Cook Road has an asking price of $899000, and has been on the market since February 2025. This condo has 3 beds, 2 bathrooms and is 837 sqft. Situated in Richmond's City Centre | Brighouse neighbourhood, West Cambie, Thompson | Seafair | Blundell, East Cambie and Bridgeport are nearby neighbourhoods.
There are a lot of great restaurants around 8133 Cook Rd, Richmond. If you can't start your day without caffeine fear not, your nearby choices include Starbucks. Groceries can be found at GNC which is nearby and you'll find Cook Road Medical Clinic only steps away as well. Entertainment around 8133 Cook Rd, Richmond is easy to come by, with Children's Theatre of Richmond and Richmond Gateway Theatre only a 6 minute walk. If you're an outdoor lover, condo residents of 8133 Cook Rd, Richmond are not far from Park.
For those residents of 8133 Cook Rd, Richmond without a car, you can get around rather easily. The closest transit stop is a Bus Stop (Southbound Buswell St @ Cook Rd) and is only steps away connecting you to Richmond's public transit service. It also has route Richmond-brighouse Station/one Road nearby.

Disclaimer: This representation is based in whole or in part on data generated by the Chilliwack & District Real Estate Board, Fraser Valley Real Estate Board or Greater Vancouver REALTORS® which assumes no responsibility for its accuracy. MLS®, REALTOR® and the associated logos are trademarks of The Canadian Real Estate Association.
- 4 bedroom houses for sale in City Centre | Brighouse
- 2 bedroom houses for sale in City Centre | Brighouse
- 3 bed houses for sale in City Centre | Brighouse
- Townhouses for sale in City Centre | Brighouse
- Semi detached houses for sale in City Centre | Brighouse
- Detached houses for sale in City Centre | Brighouse
- Houses for sale in City Centre | Brighouse
- Cheap houses for sale in City Centre | Brighouse
- 3 bedroom semi detached houses in City Centre | Brighouse
- 4 bedroom semi detached houses in City Centre | Brighouse
- homes for sale in City Centre | Brighouse
- homes for sale in Thompson | Seafair | Blundell
- homes for sale in West Cambie
- homes for sale in Broadmoor | Shellmont | Gilmore
- homes for sale in Steveston
- homes for sale in Hamilton
- homes for sale in East Cambie
- homes for sale in Bridgeport
- homes for sale in East Richmond
- homes for sale in Fraser Lands



