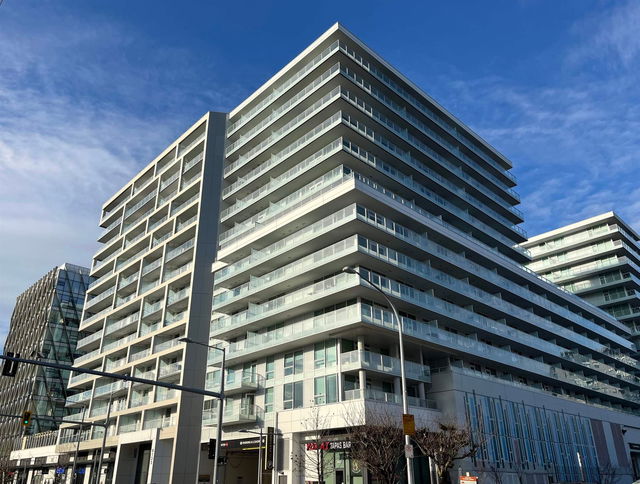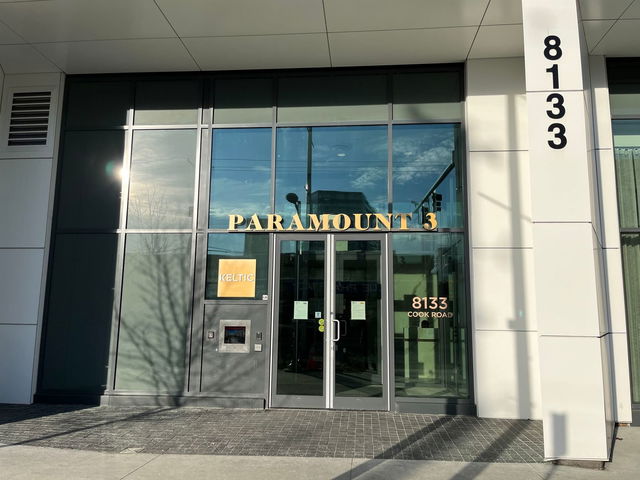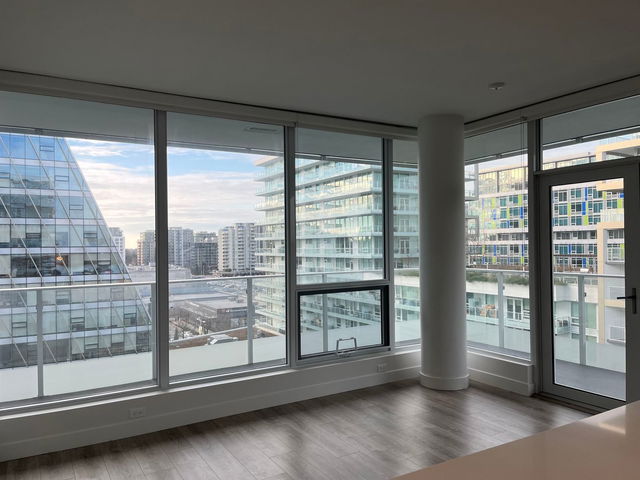| Name | Size | Features |
|---|---|---|
Living Room | 10.50 x 9.00 ft | |
Dining Room | 10.50 x 5.50 ft | |
Kitchen | 5.25 x 11.50 ft |
1011 - 8133 Cook Road




About 1011 - 8133 Cook Road
Located at 1011 - 8133 Cook Road, this Richmond condo is available for sale. It has been listed at $1138000 since January 2025. This condo has 3 beds, 2 bathrooms and is 949 sqft. 1011 - 8133 Cook Road resides in the Richmond City Centre | Brighouse neighbourhood, and nearby areas include West Cambie, Thompson | Seafair | Blundell, East Cambie and Bridgeport.
Some good places to grab a bite are Lu Charcoal Grill, Golden Paramount Seafood Restaurant or White Spot Restaurant. Venture a little further for a meal at one of City Centre | Brighouse neighbourhood's restaurants. If you love coffee, you're not too far from Starbucks located at 6551 No 3 Rd. Groceries can be found at GNC which is a short walk and you'll find Cook Road Medical Clinic only steps away as well. Entertainment around 8133 Cook Rd, Richmond is easy to come by, with Children's Theatre of Richmond and Richmond Gateway Theatre a 6-minute walk. For nearby green space, Park could be good to get out of your condo and catch some fresh air or to take your dog for a walk.
Living in this City Centre | Brighouse condo is easy. There is also Southbound Buswell St @ Cook Rd Bus Stop, only steps away, with route Richmond-brighouse Station/one Road nearby.

Disclaimer: This representation is based in whole or in part on data generated by the Chilliwack & District Real Estate Board, Fraser Valley Real Estate Board or Greater Vancouver REALTORS® which assumes no responsibility for its accuracy. MLS®, REALTOR® and the associated logos are trademarks of The Canadian Real Estate Association.
- 4 bedroom houses for sale in City Centre | Brighouse
- 2 bedroom houses for sale in City Centre | Brighouse
- 3 bed houses for sale in City Centre | Brighouse
- Townhouses for sale in City Centre | Brighouse
- Semi detached houses for sale in City Centre | Brighouse
- Detached houses for sale in City Centre | Brighouse
- Houses for sale in City Centre | Brighouse
- Cheap houses for sale in City Centre | Brighouse
- 3 bedroom semi detached houses in City Centre | Brighouse
- 4 bedroom semi detached houses in City Centre | Brighouse
- homes for sale in City Centre | Brighouse
- homes for sale in Thompson | Seafair | Blundell
- homes for sale in West Cambie
- homes for sale in Broadmoor | Shellmont | Gilmore
- homes for sale in Steveston
- homes for sale in Hamilton
- homes for sale in East Cambie
- homes for sale in Bridgeport
- homes for sale in East Richmond
- homes for sale in Fraser Lands



