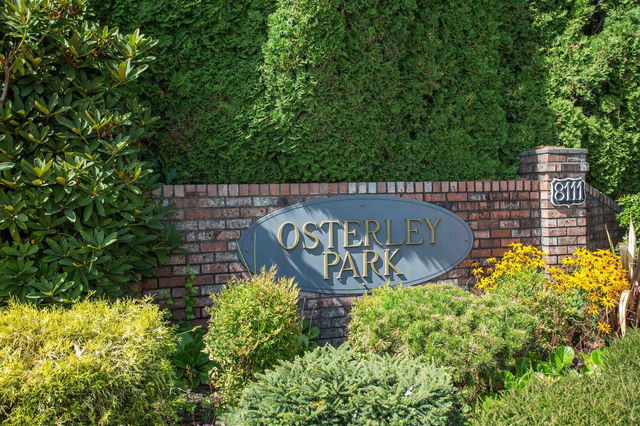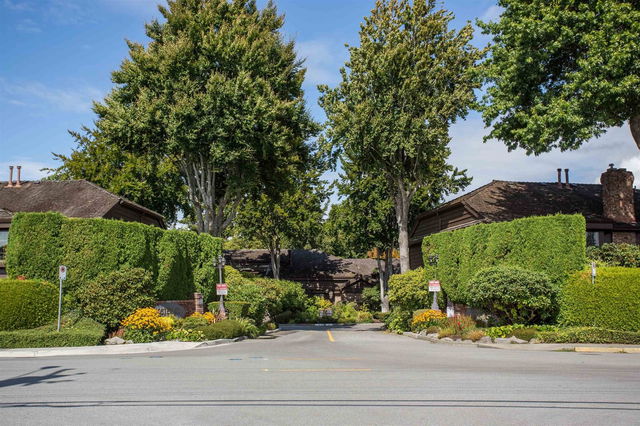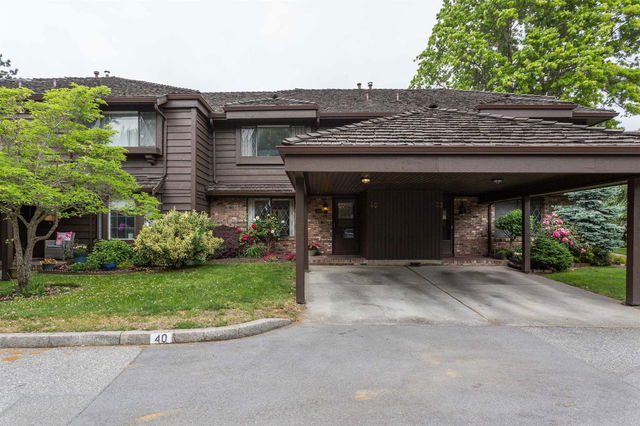40 - 8111 Saunders Road




About 40 - 8111 Saunders Road
40 - 8111 Saunders Road is a Richmond condo which was for sale. It was listed at $999800 in May 2023 but is no longer available and has been taken off the market (Sold) on 31st of May 2023.. This condo has 3 beds, 3 bathrooms and is 1651 sqft. 40 - 8111 Saunders Road, Richmond is situated in Broadmoor | Shellmont | Gilmore, with nearby neighbourhoods in City Centre | Brighouse, Thompson | Seafair | Blundell, Steveston and West Cambie.
There are quite a few restaurants to choose from around 8111 Saunders Rd, Richmond. Some good places to grab a bite are Freshslice Pizza and Pioneer Pub. Venture a little further for a meal at Steve’s Poke Bar and Dairy Queen Grill & Chill. If you love coffee, you're not too far from Starbucks located at 10151 No 3 Road. Groceries can be found at M&M Food Market which is a 10-minute walk and you'll find Healthplus Pharmacy 2 a 5-minute walk as well. If you're an outdoor lover, condo residents of 8111 Saunders Rd, Richmond are not far from Rideau Neighbourhood Park, South Arm Community Park and South Arm Dog Off Leash Area. Nearby schools include: School Board Richmond and Errington Elementary School.
Transit riders take note, 8111 Saunders Rd, Richmond is nearby to the closest TransLink BusStop (Northbound No. 3 Rd @ Saunders Rd) with (Bus) route 403 Bridgeport Station/three Road. Richmond-Brighouse Station Platform 2 Subway is also a 26-minute walk.

Disclaimer: This representation is based in whole or in part on data generated by the Chilliwack & District Real Estate Board, Fraser Valley Real Estate Board or Greater Vancouver REALTORS® which assumes no responsibility for its accuracy. MLS®, REALTOR® and the associated logos are trademarks of The Canadian Real Estate Association.
- 4 bedroom houses for sale in Broadmoor | Shellmont | Gilmore
- 2 bedroom houses for sale in Broadmoor | Shellmont | Gilmore
- 3 bed houses for sale in Broadmoor | Shellmont | Gilmore
- Townhouses for sale in Broadmoor | Shellmont | Gilmore
- Semi detached houses for sale in Broadmoor | Shellmont | Gilmore
- Detached houses for sale in Broadmoor | Shellmont | Gilmore
- Houses for sale in Broadmoor | Shellmont | Gilmore
- Cheap houses for sale in Broadmoor | Shellmont | Gilmore
- 3 bedroom semi detached houses in Broadmoor | Shellmont | Gilmore
- 4 bedroom semi detached houses in Broadmoor | Shellmont | Gilmore
- homes for sale in City Centre | Brighouse
- homes for sale in Thompson | Seafair | Blundell
- homes for sale in West Cambie
- homes for sale in Broadmoor | Shellmont | Gilmore
- homes for sale in Steveston
- homes for sale in Hamilton
- homes for sale in East Cambie
- homes for sale in Bridgeport
- homes for sale in East Richmond
- homes for sale in Fraser Lands



