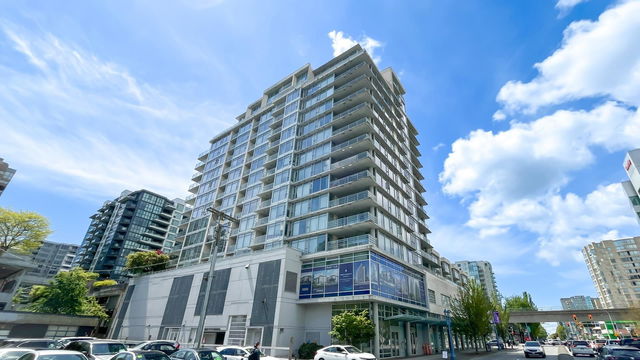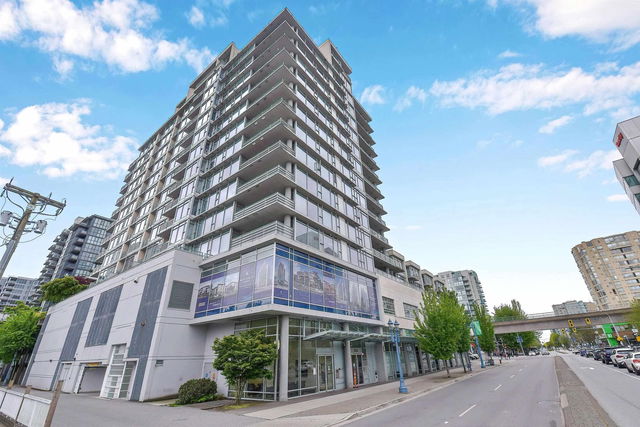Welcome to "The Camino"! this spacious east facing unit located in the heart of Richmond, a prime spot within a convenient neighbourhood, it’s only steps to Brighouse Skytrain , Richmond Centre mall, Central Bus Station & all the shops/restaurants along No. 3 Road. This bright 2 bedroom/2 bath home offers a functional layout, with graceful city view, granite countertops & stainless steel appliances, gas range. Amenities including recreation room for ping pong, roof top garden with children's play areas, etc. One parking space & a locker in included. The parking just next to the elevator. Great home for first-time home buyers or an excellent investment. OPEN HOUSE: May 31st & June 1st, 2-4pm.








