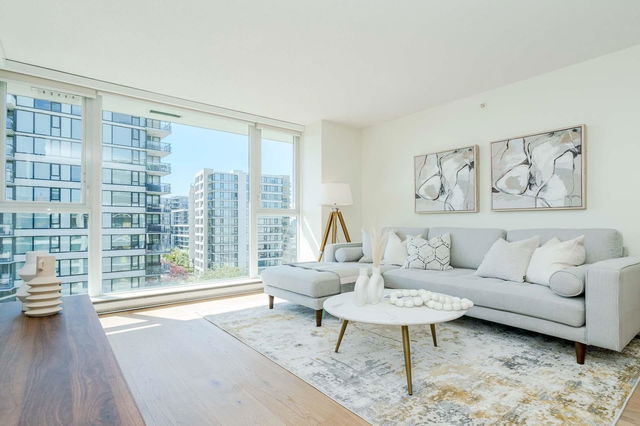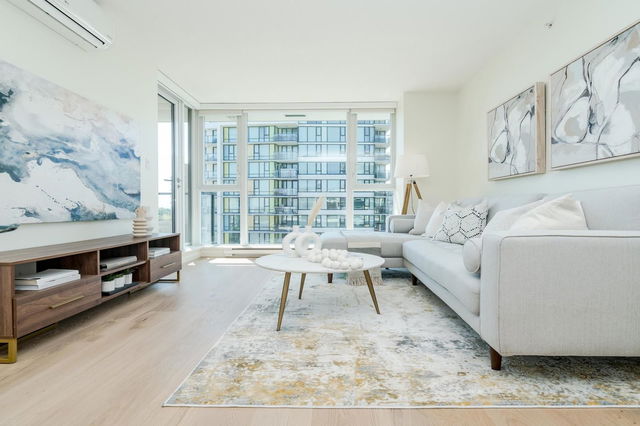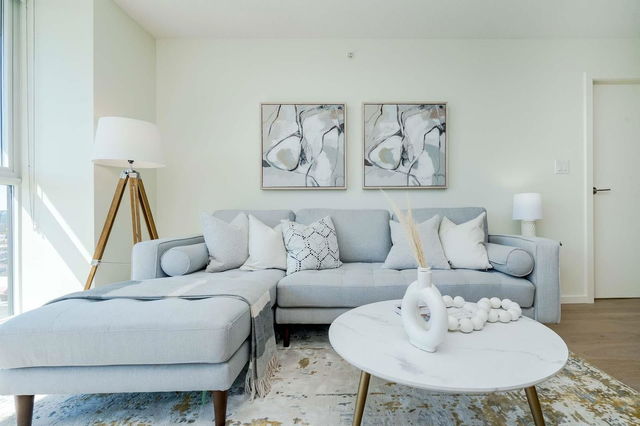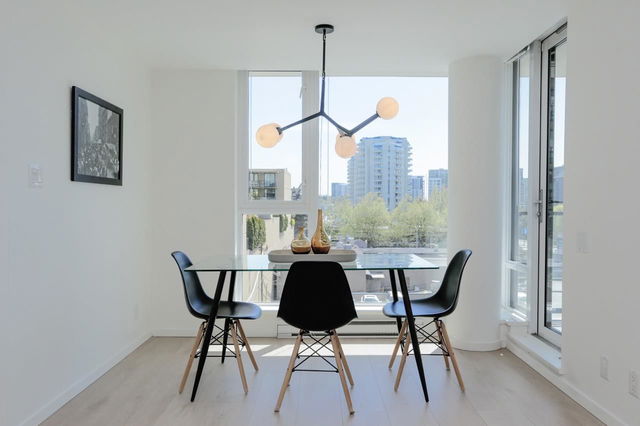1215 - 7988 Ackroyd Road




About 1215 - 7988 Ackroyd Road
1215 - 7988 Ackroyd Road is a Richmond condo which was for sale. Asking $828000, it was listed in May 2023, but is no longer available and has been taken off the market (Sold) on 31st of May 2023.. This condo has 2 beds, 2 bathrooms and is 828 sqft. 1215 - 7988 Ackroyd Road, Richmond is situated in City Centre | Brighouse, with nearby neighbourhoods in West Cambie, Thompson | Seafair | Blundell, East Cambie and Bridgeport.
7988 Ackroyd Rd, Richmond is nearby from Blenz Coffee for that morning caffeine fix and if you're not in the mood to cook, White Spot and Freshii are near this condo. Groceries can be found at Happy Family Dim Sum which is nearby and you'll find MJ's Natural Pharmacy only a 3 minute walk as well. Entertainment options near 7988 Ackroyd Rd, Richmond include Lotus Land Lounge and Golden Time. For nearby green space, Lansdowne Linear Park, Lang Neighbourhood Park and Lang Park could be good to get out of your condo and catch some fresh air or to take your dog for a walk. As for close-by schools, City Vancouver Academy High School and Earth Child Montessori School are a short distance away from 7988 Ackroyd Rd, Richmond.
For those residents of 7988 Ackroyd Rd, Richmond without a car, you can get around rather easily. The closest transit stop is a BusStop (Northbound No. 3 Rd @ Ackroyd Rd) and is only steps away, but there is also a Subway stop, Lansdowne Station Platform 1, not far connecting you to the TransLink. It also has (Bus) route 403 Bridgeport Station/three Road, (Bus) route 405 Five Road/cambie, and more nearby.

Disclaimer: This representation is based in whole or in part on data generated by the Chilliwack & District Real Estate Board, Fraser Valley Real Estate Board or Greater Vancouver REALTORS® which assumes no responsibility for its accuracy. MLS®, REALTOR® and the associated logos are trademarks of The Canadian Real Estate Association.
- 4 bedroom houses for sale in City Centre | Brighouse
- 2 bedroom houses for sale in City Centre | Brighouse
- 3 bed houses for sale in City Centre | Brighouse
- Townhouses for sale in City Centre | Brighouse
- Semi detached houses for sale in City Centre | Brighouse
- Detached houses for sale in City Centre | Brighouse
- Houses for sale in City Centre | Brighouse
- Cheap houses for sale in City Centre | Brighouse
- 3 bedroom semi detached houses in City Centre | Brighouse
- 4 bedroom semi detached houses in City Centre | Brighouse
- homes for sale in City Centre | Brighouse
- homes for sale in Thompson | Seafair | Blundell
- homes for sale in West Cambie
- homes for sale in Broadmoor | Shellmont | Gilmore
- homes for sale in Steveston
- homes for sale in Hamilton
- homes for sale in East Cambie
- homes for sale in Bridgeport
- homes for sale in East Richmond
- homes for sale in Fraser Lands



