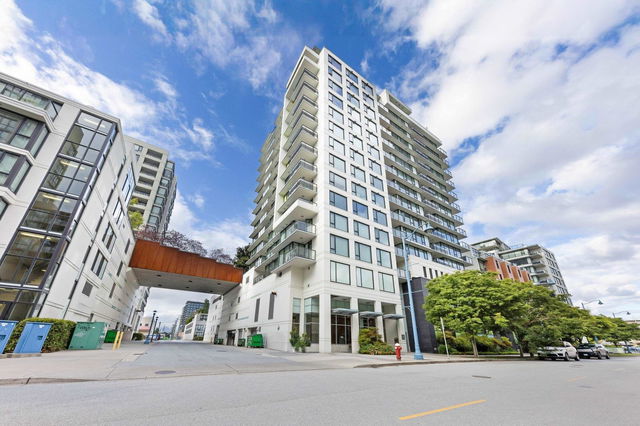| Name | Size | Features |
|---|---|---|
Living Room | 17.33 x 11.00 ft | |
Kitchen | 9.00 x 11.00 ft | |
Foyer | 5.58 x 10.75 ft |
Use our AI-assisted tool to get an instant estimate of your home's value, up-to-date neighbourhood sales data, and tips on how to sell for more.




| Name | Size | Features |
|---|---|---|
Living Room | 17.33 x 11.00 ft | |
Kitchen | 9.00 x 11.00 ft | |
Foyer | 5.58 x 10.75 ft |
Use our AI-assisted tool to get an instant estimate of your home's value, up-to-date neighbourhood sales data, and tips on how to sell for more.
602 - 7979 Firbridge Way is a Richmond condo for sale. It has been listed at $799000 since May 2025. This condo has 2 beds, 2 bathrooms and is 860 sqft. Situated in Richmond's City Centre | Brighouse neighbourhood, West Cambie, Thompson | Seafair | Blundell, East Cambie and Bridgeport are nearby neighbourhoods.
7979 Firbridge Way, Richmond is not far from Starbucks for that morning caffeine fix and if you're not in the mood to cook, Freshii, Shanghai River Restaurant and White Spot Restaurant are near this condo. Groceries can be found at Beard Papa which is a short walk and you'll find Wittenberg, Gerald DDS a short walk as well. Entertainment around 7979 Firbridge Way, Richmond is easy to come by, with Children's Theatre of Richmond and Richmond Gateway Theatre a 6-minute walk. Love being outside? Look no further than Park, which is only a 4 minute walk.
Living in this City Centre | Brighouse condo is easy. There is also Westbound Westminster Hwy @ No. 3 Rd Bus Stop, a short distance away, with route Richmond-brighouse Station/one Road nearby.

Disclaimer: This representation is based in whole or in part on data generated by the Chilliwack & District Real Estate Board, Fraser Valley Real Estate Board or Greater Vancouver REALTORS® which assumes no responsibility for its accuracy. MLS®, REALTOR® and the associated logos are trademarks of The Canadian Real Estate Association.