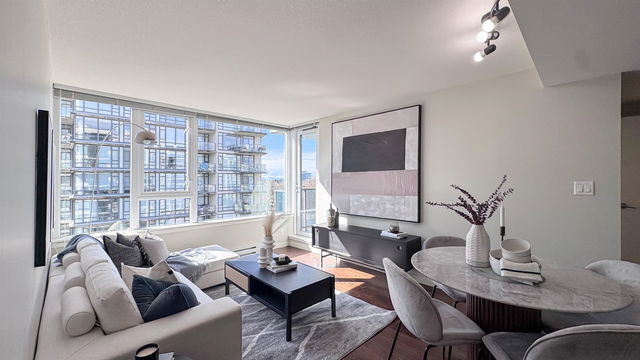| Name | Size | Features |
|---|---|---|
Living Room | 11.00 x 17.00 ft | |
Kitchen | 8.00 x 8.00 ft | |
Primary Bedroom | 16.00 x 9.00 ft |
Use our AI-assisted tool to get an instant estimate of your home's value, up-to-date neighbourhood sales data, and tips on how to sell for more.




| Name | Size | Features |
|---|---|---|
Living Room | 11.00 x 17.00 ft | |
Kitchen | 8.00 x 8.00 ft | |
Primary Bedroom | 16.00 x 9.00 ft |
Use our AI-assisted tool to get an instant estimate of your home's value, up-to-date neighbourhood sales data, and tips on how to sell for more.
1002 - 7117 Elmbridge Way is a Richmond condo for sale. 1002 - 7117 Elmbridge Way has an asking price of $668000, and has been on the market since May 2025. This condo has 2 beds, 2 bathrooms and is 739 sqft. Situated in Richmond's City Centre | Brighouse neighbourhood, West Cambie, Thompson | Seafair | Blundell, East Cambie and Bridgeport are nearby neighbourhoods.
Some good places to grab a bite are Carver's Steakhouse & Lounge, Harold's Bistro & Bar-Sheraton Vancouver Airport Hotel or Dinesty Chinese Restaurant. Venture a little further for a meal at one of City Centre | Brighouse neighbourhood's restaurants. If you love coffee, you're not too far from Starbucks located at 7551 Westminster Hwy. Groceries can be found at Tindhan Grocery which is a 3-minute walk and you'll find Houston Gordon T M Dr not far as well. Entertainment around 7117 Elmbridge Way, Richmond is easy to come by, with Children's Theatre of Richmond and Richmond Gateway Theatre only a 7 minute walk. Love being outside? Look no further than Park, which is a short walk.
Living in this City Centre | Brighouse condo is easy. There is also Westbound Elmbridge Way @ Alderbridge Way Bus Stop, only steps away, with route Richmond Oval/brighouse Station nearby.

Disclaimer: This representation is based in whole or in part on data generated by the Chilliwack & District Real Estate Board, Fraser Valley Real Estate Board or Greater Vancouver REALTORS® which assumes no responsibility for its accuracy. MLS®, REALTOR® and the associated logos are trademarks of The Canadian Real Estate Association.