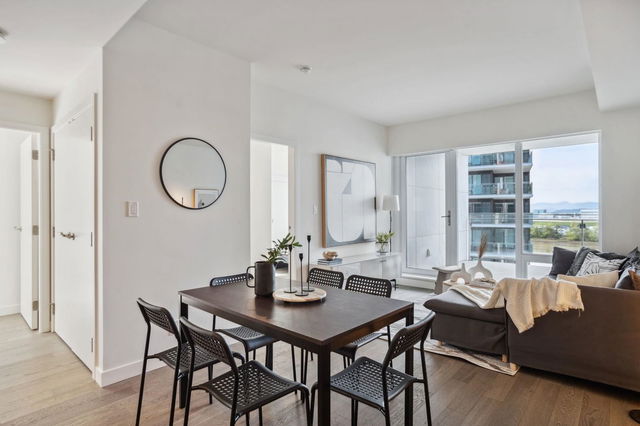| Name | Size | Features |
|---|---|---|
Foyer | 3.83 x 10.58 ft | |
Kitchen | 10.25 x 8.50 ft | |
Dining Room | 9.92 x 8.00 ft |
Use our AI-assisted tool to get an instant estimate of your home's value, up-to-date neighbourhood sales data, and tips on how to sell for more.




| Name | Size | Features |
|---|---|---|
Foyer | 3.83 x 10.58 ft | |
Kitchen | 10.25 x 8.50 ft | |
Dining Room | 9.92 x 8.00 ft |
Use our AI-assisted tool to get an instant estimate of your home's value, up-to-date neighbourhood sales data, and tips on how to sell for more.
Located at 801 - 6855 Pearson Way, this Richmond condo is available for sale. It has been listed at $1198800 since May 2025. This condo has 2 beds, 2 bathrooms and is 1019 sqft. 801 - 6855 Pearson Way resides in the Richmond City Centre | Brighouse neighbourhood, and nearby areas include West Cambie, Thompson | Seafair | Blundell, Bridgeport and Marpole.
Looking for your next favourite place to eat? There is a lot close to 6855 Pearson Way, Richmond.Grab your morning coffee at Starbucks located at 7000 Westminster Hwy. Groceries can be found at Tindhan Grocery which is a 7-minute walk and you'll find Friendly Dental nearby as well. 6855 Pearson Way, Richmond is only steps away from great parks like Park.
If you are looking for transit, don't fear, there is a Bus Stop (Westbound River Rd @ Hollybridge Way) only a 3 minute walk.

Disclaimer: This representation is based in whole or in part on data generated by the Chilliwack & District Real Estate Board, Fraser Valley Real Estate Board or Greater Vancouver REALTORS® which assumes no responsibility for its accuracy. MLS®, REALTOR® and the associated logos are trademarks of The Canadian Real Estate Association.