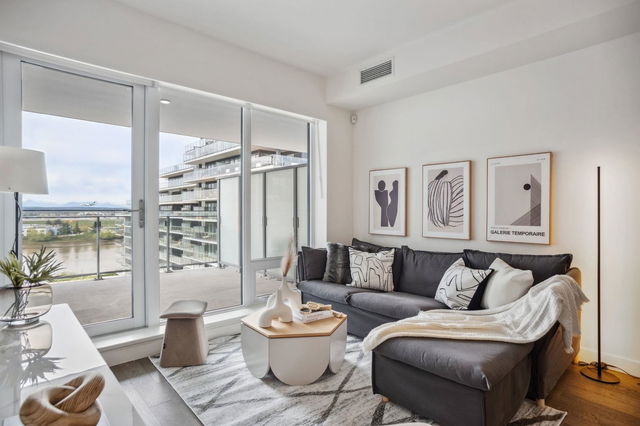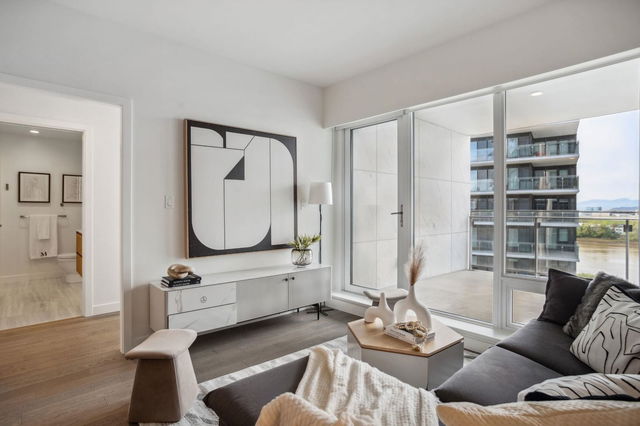| Name | Size | Features |
|---|---|---|
Foyer | 3.83 x 10.58 ft | |
Kitchen | 10.25 x 8.50 ft | |
Dining Room | 9.92 x 8.00 ft |
801 - 6855 Pearson Way




About 801 - 6855 Pearson Way
801 - 6855 Pearson Way is a Richmond condo for sale. It was listed at $1248800 in April 2025 and has 2 beds and 2 bathrooms. 801 - 6855 Pearson Way, Richmond is situated in City Centre | Brighouse, with nearby neighbourhoods in West Cambie, Thompson | Seafair | Blundell, Bridgeport and Marpole.
There are a lot of great restaurants around 6855 Pearson Way, Richmond. If you can't start your day without caffeine fear not, your nearby choices include Starbucks. Groceries can be found at Tindhan Grocery which is a 7-minute walk and you'll find Friendly Dental a short distance away as well. For nearby green space, Park could be good to get out of your condo and catch some fresh air or to take your dog for a walk.
If you are looking for transit, don't fear, there is a Bus Stop (Westbound River Rd @ Hollybridge Way) only a 3 minute walk.

Disclaimer: This representation is based in whole or in part on data generated by the Chilliwack & District Real Estate Board, Fraser Valley Real Estate Board or Greater Vancouver REALTORS® which assumes no responsibility for its accuracy. MLS®, REALTOR® and the associated logos are trademarks of The Canadian Real Estate Association.
- 4 bedroom houses for sale in City Centre | Brighouse
- 2 bedroom houses for sale in City Centre | Brighouse
- 3 bed houses for sale in City Centre | Brighouse
- Townhouses for sale in City Centre | Brighouse
- Semi detached houses for sale in City Centre | Brighouse
- Detached houses for sale in City Centre | Brighouse
- Houses for sale in City Centre | Brighouse
- Cheap houses for sale in City Centre | Brighouse
- 3 bedroom semi detached houses in City Centre | Brighouse
- 4 bedroom semi detached houses in City Centre | Brighouse
- homes for sale in City Centre | Brighouse
- homes for sale in Thompson | Seafair | Blundell
- homes for sale in West Cambie
- homes for sale in Broadmoor | Shellmont | Gilmore
- homes for sale in Steveston
- homes for sale in Hamilton
- homes for sale in East Cambie
- homes for sale in Bridgeport
- homes for sale in East Richmond
- homes for sale in Fraser Lands



