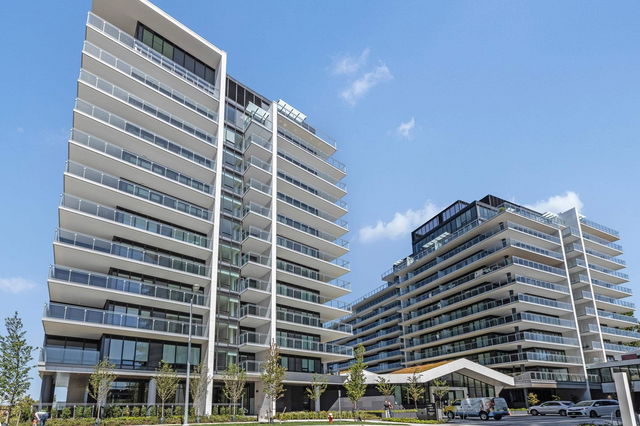| Name | Size | Features |
|---|---|---|
Living Room | 10.50 x 10.00 ft | |
Dining Room | 8.25 x 9.50 ft | |
Kitchen | 8.00 x 10.17 ft |
705 - 6833 Pearson Way




About 705 - 6833 Pearson Way
705 - 6833 Pearson Way is a Richmond condo for sale. 705 - 6833 Pearson Way has an asking price of $1168000, and has been on the market since January 2025. This 840 sqft condo has 2 beds and 2 bathrooms. Situated in Richmond's City Centre | Brighouse neighbourhood, West Cambie, Thompson | Seafair | Blundell, Bridgeport and Marpole are nearby neighbourhoods.
Some good places to grab a bite are Big Rock Cafe, Milkcow Cafe or Fortune Terrace Chinese Restaurant. Venture a little further for a meal at one of City Centre | Brighouse neighbourhood's restaurants. If you love coffee, you're not too far from Starbucks located at 7000 Westminster Hwy. Groceries can be found at Anna's Cake House which is an 8-minute walk and you'll find Friendly Dental a short distance away as well. For nearby green space, Park could be good to get out of your condo and catch some fresh air or to take your dog for a walk.
If you are looking for transit, don't fear, there is a Bus Stop (Westbound River Rd @ Hollybridge Way) only a 3 minute walk.

Disclaimer: This representation is based in whole or in part on data generated by the Chilliwack & District Real Estate Board, Fraser Valley Real Estate Board or Greater Vancouver REALTORS® which assumes no responsibility for its accuracy. MLS®, REALTOR® and the associated logos are trademarks of The Canadian Real Estate Association.
- 4 bedroom houses for sale in City Centre | Brighouse
- 2 bedroom houses for sale in City Centre | Brighouse
- 3 bed houses for sale in City Centre | Brighouse
- Townhouses for sale in City Centre | Brighouse
- Semi detached houses for sale in City Centre | Brighouse
- Detached houses for sale in City Centre | Brighouse
- Houses for sale in City Centre | Brighouse
- Cheap houses for sale in City Centre | Brighouse
- 3 bedroom semi detached houses in City Centre | Brighouse
- 4 bedroom semi detached houses in City Centre | Brighouse
- homes for sale in City Centre | Brighouse
- homes for sale in Thompson | Seafair | Blundell
- homes for sale in West Cambie
- homes for sale in Broadmoor | Shellmont | Gilmore
- homes for sale in Steveston
- homes for sale in Hamilton
- homes for sale in East Cambie
- homes for sale in Bridgeport
- homes for sale in East Richmond
- homes for sale in Fraser Lands



