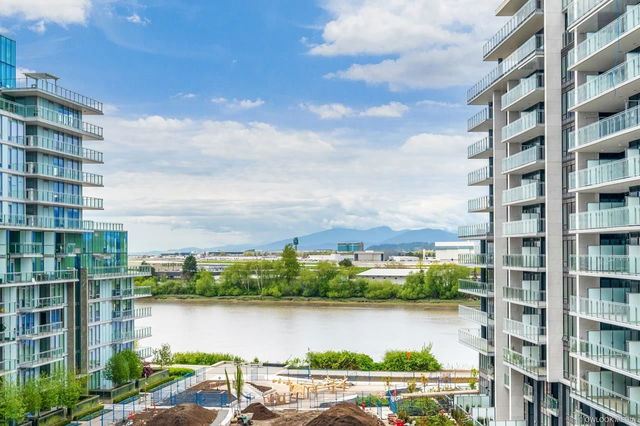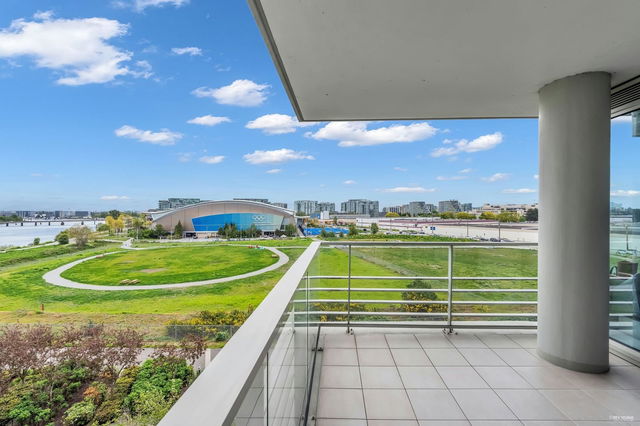605 - 6688 Pearson Way




About 605 - 6688 Pearson Way
605 - 6688 Pearson Way is a Richmond condo which was for sale. It was listed at $1399900 in May 2023 but is no longer available and has been taken off the market (Sold) on 12th of May 2023.. This condo has 2 beds, 3 bathrooms and is 1282 sqft. Situated in Richmond's City Centre | Brighouse neighbourhood, West Cambie, Thompson | Seafair | Blundell, Bridgeport and Marpole are nearby neighbourhoods.
There are quite a few restaurants to choose from around 6688 Pearson Way, Richmond. Some good places to grab a bite are Syu and Fortune Terrace Chinese Cuisine. Venture a little further for a meal at Jjang Korean BBQ, Penguin Bros or Wasuta Pasta. If you love coffee, you're not too far from Starbucks located at 7551 Westminster Highway. Groceries can be found at FarmCity Co-op which is only a 4 minute walk and you'll find Oval Integrative Pharmacy not far as well. Richmond Olympic Experience is only at a short distance from 6688 Pearson Way, Richmond. For nearby green space, Middle Arm Waterfront Greenway, Larry Berg Flight Path Park and Lansdowne Linear Park could be good to get out of your condo and catch some fresh air or to take your dog for a walk. As for close-by schools, Lansdowne Alternate School and Earth Child Montessori School are a 3-minute walk from 6688 Pearson Way, Richmond.
If you are looking for transit, don't fear, 6688 Pearson Way, Richmond has a TransLink BusStop (Westbound River Rd @ Hollybridge Way) not far. It also has (Bus) route 414 Richmond Oval/brighouse Station close by. Lansdowne Station Platform 1 Subway is also a 9-minute walk.

Disclaimer: This representation is based in whole or in part on data generated by the Chilliwack & District Real Estate Board, Fraser Valley Real Estate Board or Greater Vancouver REALTORS® which assumes no responsibility for its accuracy. MLS®, REALTOR® and the associated logos are trademarks of The Canadian Real Estate Association.
- 4 bedroom houses for sale in City Centre | Brighouse
- 2 bedroom houses for sale in City Centre | Brighouse
- 3 bed houses for sale in City Centre | Brighouse
- Townhouses for sale in City Centre | Brighouse
- Semi detached houses for sale in City Centre | Brighouse
- Detached houses for sale in City Centre | Brighouse
- Houses for sale in City Centre | Brighouse
- Cheap houses for sale in City Centre | Brighouse
- 3 bedroom semi detached houses in City Centre | Brighouse
- 4 bedroom semi detached houses in City Centre | Brighouse
- homes for sale in City Centre | Brighouse
- homes for sale in Thompson | Seafair | Blundell
- homes for sale in Broadmoor | Shellmont | Gilmore
- homes for sale in West Cambie
- homes for sale in Steveston
- homes for sale in East Cambie
- homes for sale in Hamilton
- homes for sale in Bridgeport
- homes for sale in East Richmond
- homes for sale in Fraser Lands



