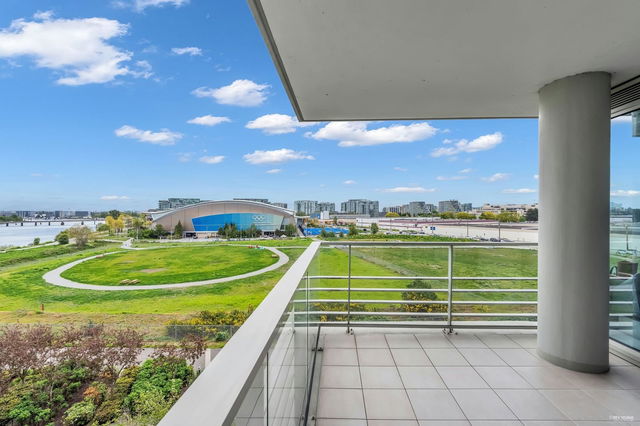| Name | Size | Features |
|---|---|---|
Living Room | 11.42 x 12.75 ft | |
Dining Room | 8.58 x 15.17 ft | |
Kitchen | 8.67 x 15.08 ft |
811 - 6622 Pearson Way




About 811 - 6622 Pearson Way
Located at 811 - 6622 Pearson Way, this Richmond condo is available for sale. It was listed at $1488000 in February 2025 and has 3 beds and 2 bathrooms. 811 - 6622 Pearson Way resides in the Richmond City Centre | Brighouse neighbourhood, and nearby areas include West Cambie, Thompson | Seafair | Blundell, Bridgeport and Marpole.
There are a lot of great restaurants around 6622 Pearson Way, Richmond. If you can't start your day without caffeine fear not, your nearby choices include Starbucks. Groceries can be found at Allysian Sciences which is a 7-minute walk and you'll find Friendly Dental a short walk as well. Love being outside? Look no further than Park, which is a short distance away.
For those residents of 6622 Pearson Way, Richmond without a car, you can get around rather easily. The closest transit stop is a Bus Stop (Westbound River Rd @ Hollybridge Way) and is not far connecting you to Richmond's public transit service. It also has route Richmond Oval/brighouse Station nearby.

Disclaimer: This representation is based in whole or in part on data generated by the Chilliwack & District Real Estate Board, Fraser Valley Real Estate Board or Greater Vancouver REALTORS® which assumes no responsibility for its accuracy. MLS®, REALTOR® and the associated logos are trademarks of The Canadian Real Estate Association.
- 4 bedroom houses for sale in City Centre | Brighouse
- 2 bedroom houses for sale in City Centre | Brighouse
- 3 bed houses for sale in City Centre | Brighouse
- Townhouses for sale in City Centre | Brighouse
- Semi detached houses for sale in City Centre | Brighouse
- Detached houses for sale in City Centre | Brighouse
- Houses for sale in City Centre | Brighouse
- Cheap houses for sale in City Centre | Brighouse
- 3 bedroom semi detached houses in City Centre | Brighouse
- 4 bedroom semi detached houses in City Centre | Brighouse
- homes for sale in City Centre | Brighouse
- homes for sale in Thompson | Seafair | Blundell
- homes for sale in West Cambie
- homes for sale in Broadmoor | Shellmont | Gilmore
- homes for sale in Steveston
- homes for sale in East Cambie
- homes for sale in Hamilton
- homes for sale in Bridgeport
- homes for sale in East Richmond
- homes for sale in Fraser Lands



