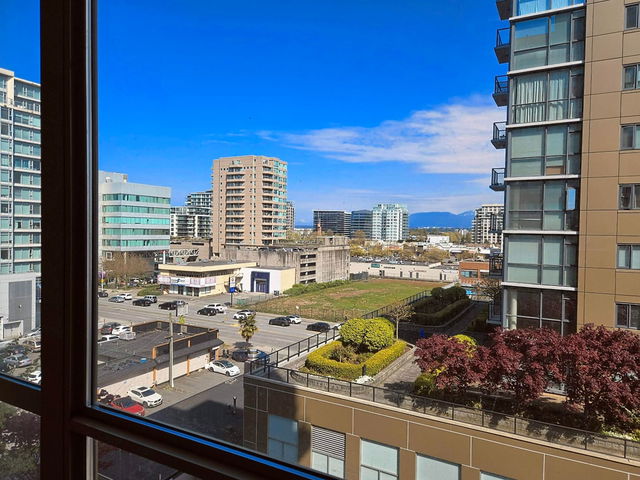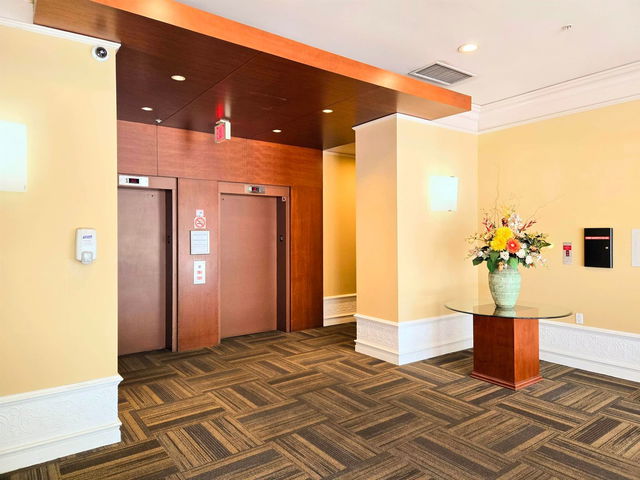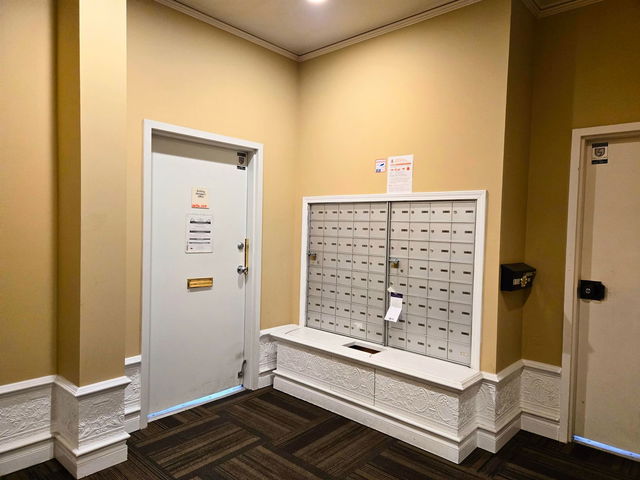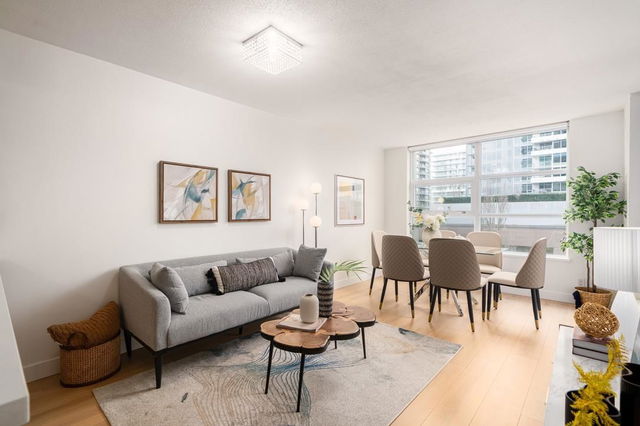| Name | Size | Features |
|---|---|---|
Living Room | 12.00 x 13.00 ft | |
Dining Room | 10.00 x 12.00 ft | |
Kitchen | 7.83 x 11.83 ft |
702 - 6191 Buswell Street




About 702 - 6191 Buswell Street
Located at 702 - 6191 Buswell Street, this Richmond condo is available for sale. 702 - 6191 Buswell Street has an asking price of $799000, and has been on the market since April 2025. This 1048 sqft condo has 3 beds and 2 bathrooms. 702 - 6191 Buswell Street, Richmond is situated in City Centre | Brighouse, with nearby neighbourhoods in West Cambie, Thompson | Seafair | Blundell, East Cambie and Bridgeport.
6191 Buswell St, Richmond is only steps away from Matcha Cafe Maiko for that morning caffeine fix and if you're not in the mood to cook, Newton Noodle, Wu Han Spicy Duck and U-Enjoy Restaurant are near this condo. Groceries can be found at Wheat Garden Bakery which is only steps away and you'll find Saba Road Dental Centre only steps away as well. For those days you just want to be indoors, look no further than Richmond Art Gallery to keep you occupied for hours. If you're in the mood for some entertainment, Children's Theatre of Richmond is not far away from 6191 Buswell St, Richmond. For nearby green space, Park could be good to get out of your condo and catch some fresh air or to take your dog for a walk.
Living in this City Centre | Brighouse condo is easy. There is also Richmond-Brighouse Station @ Bay 6 Bus Stop, a short walk, with route Newton Exchange/brighouse Station, and route East Cambie/brighouse Station nearby.

Disclaimer: This representation is based in whole or in part on data generated by the Chilliwack & District Real Estate Board, Fraser Valley Real Estate Board or Greater Vancouver REALTORS® which assumes no responsibility for its accuracy. MLS®, REALTOR® and the associated logos are trademarks of The Canadian Real Estate Association.
- 4 bedroom houses for sale in City Centre | Brighouse
- 2 bedroom houses for sale in City Centre | Brighouse
- 3 bed houses for sale in City Centre | Brighouse
- Townhouses for sale in City Centre | Brighouse
- Semi detached houses for sale in City Centre | Brighouse
- Detached houses for sale in City Centre | Brighouse
- Houses for sale in City Centre | Brighouse
- Cheap houses for sale in City Centre | Brighouse
- 3 bedroom semi detached houses in City Centre | Brighouse
- 4 bedroom semi detached houses in City Centre | Brighouse
- homes for sale in City Centre | Brighouse
- homes for sale in Thompson | Seafair | Blundell
- homes for sale in West Cambie
- homes for sale in Broadmoor | Shellmont | Gilmore
- homes for sale in Steveston
- homes for sale in Hamilton
- homes for sale in East Cambie
- homes for sale in Bridgeport
- homes for sale in East Richmond
- homes for sale in Fraser Lands



