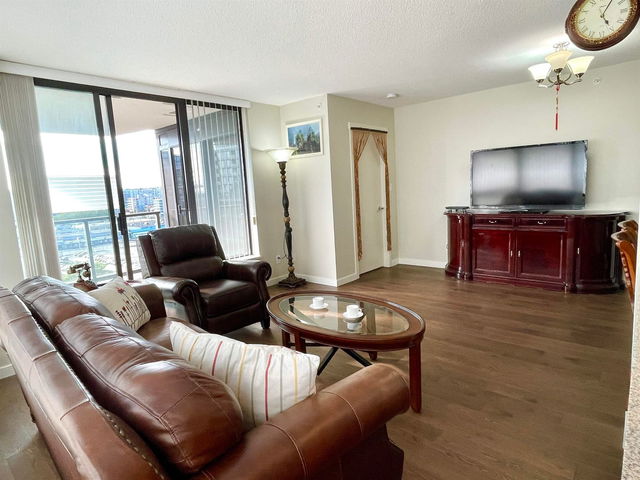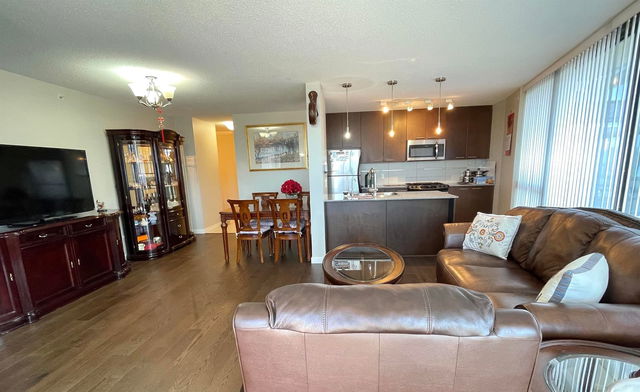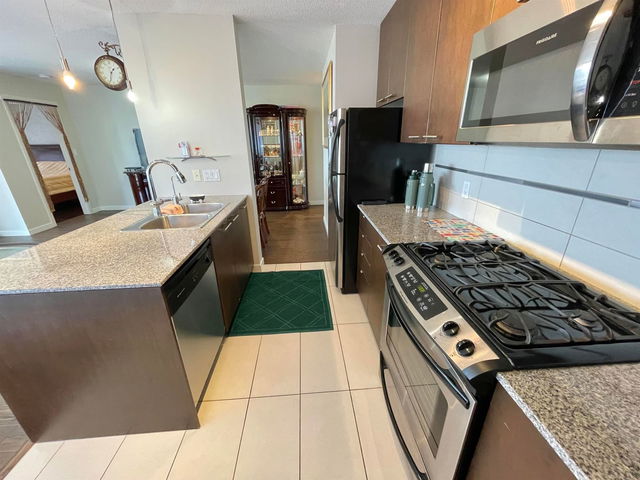1101 - 5811 No. 3 Road




About 1101 - 5811 No. 3 Road
1101 - 5811 No. 3 Road is a Richmond condo which was for sale. Listed at $848000 in September 2023, the listing is no longer available and has been taken off the market (Sold) on 24th of December 2023. 1101 - 5811 No. 3 Road has 2 beds and 2 bathrooms. 1101 - 5811 No. 3 Road resides in the Richmond City Centre | Brighouse neighbourhood, and nearby areas include West Cambie, Thompson | Seafair | Blundell, East Cambie and Bridgeport.
There are quite a few restaurants to choose from around 5811 No. 3 Road, Richmond. Some good places to grab a bite are Dinesty Lite and RMD Oriental Rice Noodle. Venture a little further for a meal at Freshii, Myth Szechuan Cuisine or Yunshang Rice Noodle House. If you love coffee, you're not too far from Blenz Coffee located at 8100 Ackroyd Road. Groceries can be found at Happy Family Dim Sum which is a short distance away and you'll find Chemmart Pharmacy not far as well. Entertainment options near 5811 No. 3 Road, Richmond include Lotus Land Lounge and Golden Time. For nearby green space, Lang Neighbourhood Park, Middle Arm Waterfront Greenway and Minoru Park could be good to get out of your condo and catch some fresh air or to take your dog for a walk. As for close-by schools, Earth Child Montessori School is only a 4 minute walk from 5811 No. 3 Road, Richmond.
If you are looking for transit, don't fear, 5811 No. 3 Road, Richmond has a TransLink BusStop (Northbound No. 3 Rd @ Ackroyd Rd) only steps away. It also has (Bus) route 403 Bridgeport Station/three Road, (Bus) route 405 Five Road/cambie, and more close by. Lansdowne Station Platform 1 Subway is also a short distance away.

Disclaimer: This representation is based in whole or in part on data generated by the Chilliwack & District Real Estate Board, Fraser Valley Real Estate Board or Greater Vancouver REALTORS® which assumes no responsibility for its accuracy. MLS®, REALTOR® and the associated logos are trademarks of The Canadian Real Estate Association.
- 4 bedroom houses for sale in City Centre | Brighouse
- 2 bedroom houses for sale in City Centre | Brighouse
- 3 bed houses for sale in City Centre | Brighouse
- Townhouses for sale in City Centre | Brighouse
- Semi detached houses for sale in City Centre | Brighouse
- Detached houses for sale in City Centre | Brighouse
- Houses for sale in City Centre | Brighouse
- Cheap houses for sale in City Centre | Brighouse
- 3 bedroom semi detached houses in City Centre | Brighouse
- 4 bedroom semi detached houses in City Centre | Brighouse
- homes for sale in City Centre | Brighouse
- homes for sale in Thompson | Seafair | Blundell
- homes for sale in West Cambie
- homes for sale in Broadmoor | Shellmont | Gilmore
- homes for sale in Steveston
- homes for sale in Hamilton
- homes for sale in East Cambie
- homes for sale in Bridgeport
- homes for sale in East Richmond
- homes for sale in Fraser Lands



