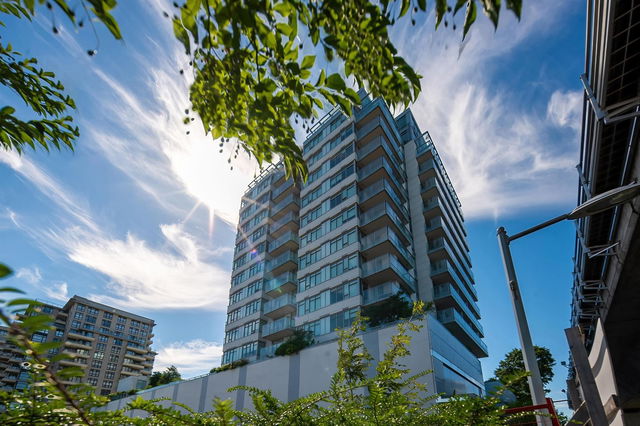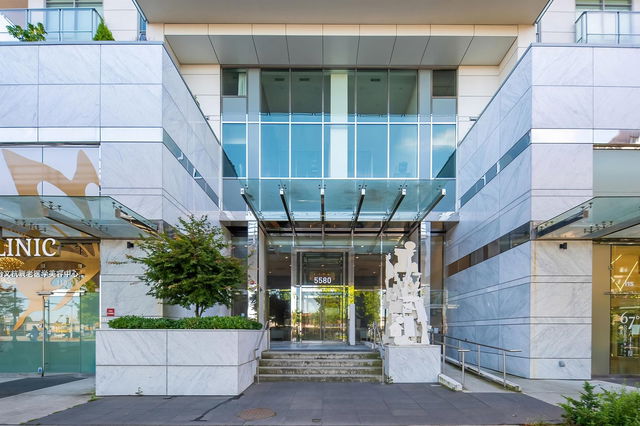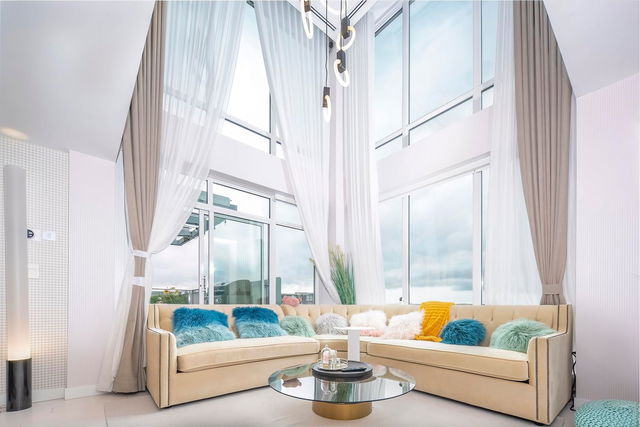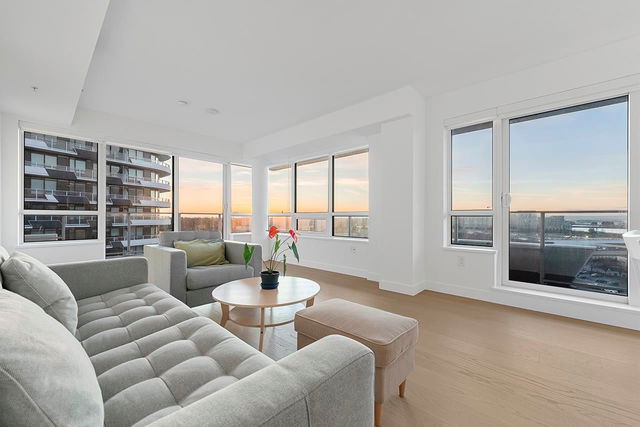| Name | Size | Features |
|---|---|---|
Living Room | 14.17 x 10.67 ft | |
Dining Room | 11.17 x 9.33 ft | |
Kitchen | 7.83 x 11.00 ft |
1605 - 5580 No. 3 Road




About 1605 - 5580 No. 3 Road
Located at 1605 - 5580 No. 3 Road, this Richmond condo is available for sale. 1605 - 5580 No. 3 Road has an asking price of $1590000, and has been on the market since October 2024. This condo has 3 beds, 2 bathrooms and is 1326 sqft. Situated in Richmond's City Centre | Brighouse neighbourhood, West Cambie, East Cambie, Thompson | Seafair | Blundell and Bridgeport are nearby neighbourhoods.
Some good places to grab a bite are Dinesty Chinese Restaurant, Ebisu Japanese Restaurant-Richmond or Yang Guo Fu Spicy Hot Pot. Venture a little further for a meal at one of City Centre | Brighouse neighbourhood's restaurants. If you love coffee, you're not too far from Starbucks located at 140-8111 Ackroyd Rd. Groceries can be found at Anna's Cake House which is not far and you'll find Richmond Anti-Aging Clinic not far away as well. If you're an outdoor lover, condo residents of 5580 No. 3 Road, Richmond are a 4-minute walk from Park.
Living in this City Centre | Brighouse condo is easy. There is also Lansdowne Station @ Bay 2 Bus Stop, only steps away, with route Five Road/cambie, route Gilbert/bridgeport, and more nearby.

Disclaimer: This representation is based in whole or in part on data generated by the Chilliwack & District Real Estate Board, Fraser Valley Real Estate Board or Greater Vancouver REALTORS® which assumes no responsibility for its accuracy. MLS®, REALTOR® and the associated logos are trademarks of The Canadian Real Estate Association.
- 4 bedroom houses for sale in City Centre | Brighouse
- 2 bedroom houses for sale in City Centre | Brighouse
- 3 bed houses for sale in City Centre | Brighouse
- Townhouses for sale in City Centre | Brighouse
- Semi detached houses for sale in City Centre | Brighouse
- Detached houses for sale in City Centre | Brighouse
- Houses for sale in City Centre | Brighouse
- Cheap houses for sale in City Centre | Brighouse
- 3 bedroom semi detached houses in City Centre | Brighouse
- 4 bedroom semi detached houses in City Centre | Brighouse
- homes for sale in City Centre | Brighouse
- homes for sale in Thompson | Seafair | Blundell
- homes for sale in West Cambie
- homes for sale in Broadmoor | Shellmont | Gilmore
- homes for sale in Steveston
- homes for sale in Hamilton
- homes for sale in East Cambie
- homes for sale in Bridgeport
- homes for sale in East Richmond
- homes for sale in Fraser Lands



