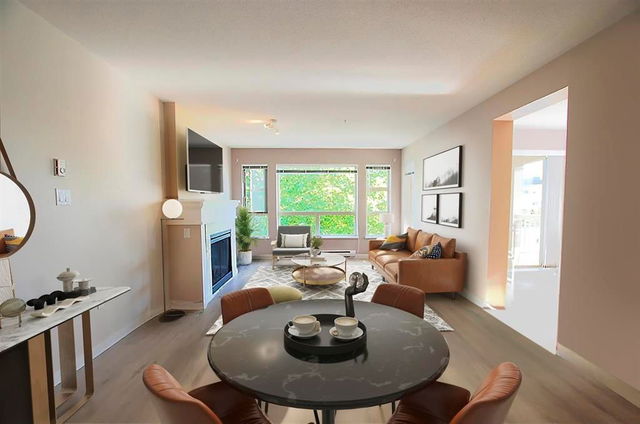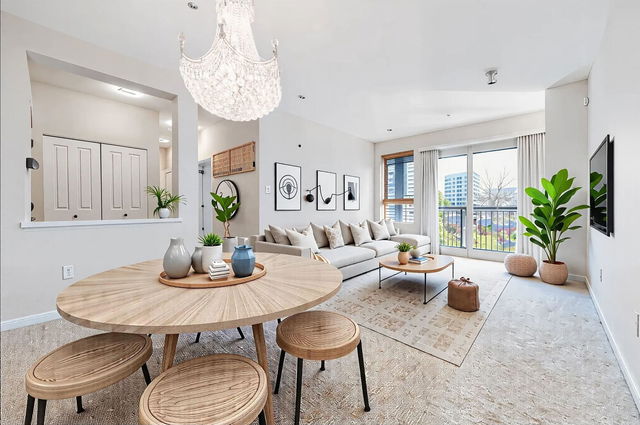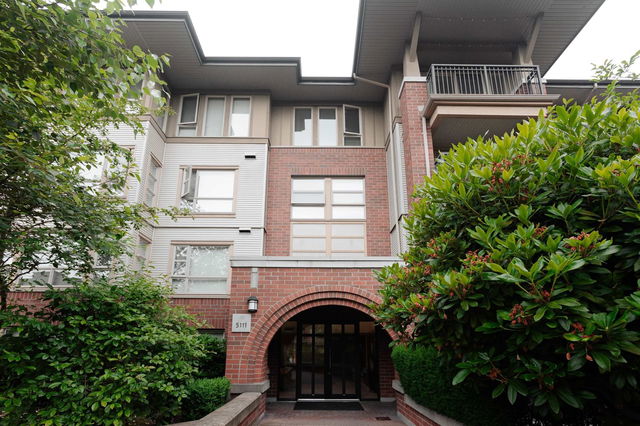| Name | Size | Features |
|---|---|---|
Living Room | 12.25 x 26.50 ft | |
Dining Room | 8.00 x 10.17 ft | |
Kitchen | 9.00 x 9.00 ft |
6412 - 5117 Garden City Road
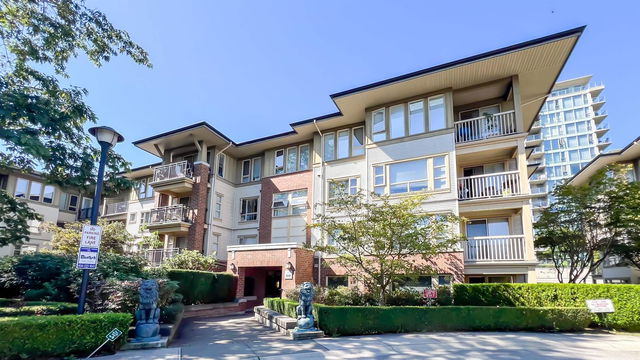
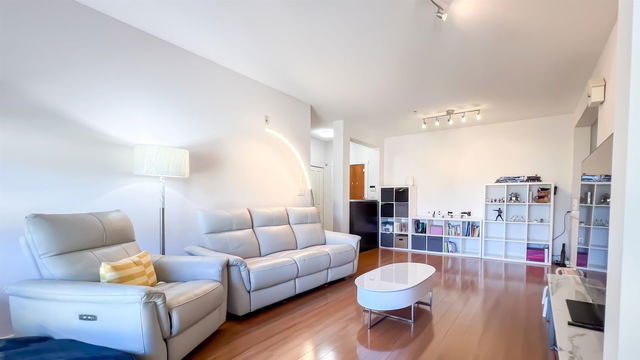
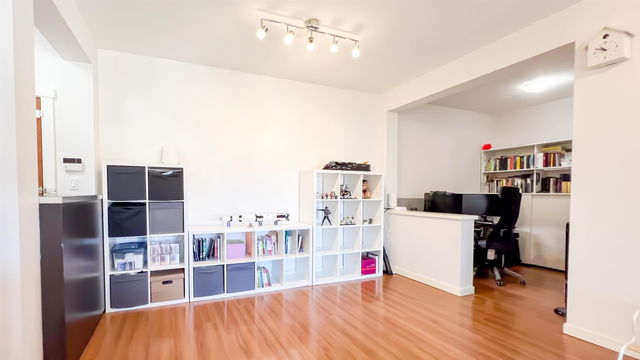

About 6412 - 5117 Garden City Road
6412 - 5117 Garden City Road is a Richmond condo for sale. 6412 - 5117 Garden City Road has an asking price of $855000, and has been on the market since April 2025. This condo has 3 beds, 2 bathrooms and is 1201 sqft. Situated in Richmond's City Centre | Brighouse neighbourhood, West Cambie, East Cambie, Bridgeport and Marpole are nearby neighbourhoods.
5117 Garden City Rd, Richmond is a 3-minute walk from Tim Hortons for that morning caffeine fix and if you're not in the mood to cook, Tsukiji Japanese Restaurant, Strike Taiwanese Restaurant and Avery Restaurant & Tea House are near this condo. Groceries can be found at Walmart Supercentre which is a 3-minute walk and you'll find Jack Nathan Dental Clinic a 3-minute walk as well. For nearby green space, Park could be good to get out of your condo and catch some fresh air or to take your dog for a walk.
If you are reliant on transit, don't fear, 5117 Garden City Rd, Richmond has a public transit Bus Stop (Southbound Garden City Rd @ Alderbridge Way) only steps away. It also has route Five Road/cambie, route Gilbert/bridgeport, and more close by.

Disclaimer: This representation is based in whole or in part on data generated by the Chilliwack & District Real Estate Board, Fraser Valley Real Estate Board or Greater Vancouver REALTORS® which assumes no responsibility for its accuracy. MLS®, REALTOR® and the associated logos are trademarks of The Canadian Real Estate Association.
- 4 bedroom houses for sale in City Centre | Brighouse
- 2 bedroom houses for sale in City Centre | Brighouse
- 3 bed houses for sale in City Centre | Brighouse
- Townhouses for sale in City Centre | Brighouse
- Semi detached houses for sale in City Centre | Brighouse
- Detached houses for sale in City Centre | Brighouse
- Houses for sale in City Centre | Brighouse
- Cheap houses for sale in City Centre | Brighouse
- 3 bedroom semi detached houses in City Centre | Brighouse
- 4 bedroom semi detached houses in City Centre | Brighouse
- homes for sale in City Centre | Brighouse
- homes for sale in Thompson | Seafair | Blundell
- homes for sale in West Cambie
- homes for sale in Broadmoor | Shellmont | Gilmore
- homes for sale in Steveston
- homes for sale in East Cambie
- homes for sale in Hamilton
- homes for sale in Bridgeport
- homes for sale in East Richmond
- homes for sale in Fraser Lands

