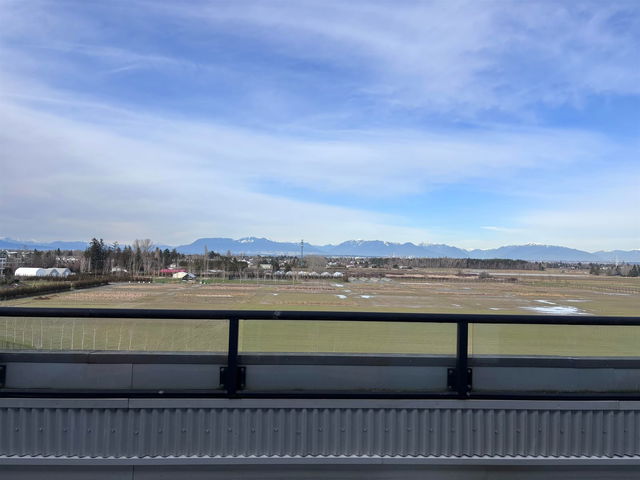
About 219 - 4280 Moncton Street
219 - 4280 Moncton Street is a Richmond condo which was for sale. Listed at $1189000 in May 2023, the listing is no longer available and has been taken off the market (Sold) on 29th of May 2023. 219 - 4280 Moncton Street has 2 beds and 3 bathrooms. 219 - 4280 Moncton Street resides in the Richmond Steveston neighbourhood, and nearby areas include Thompson | Seafair | Blundell, Broadmoor | Shellmont | Gilmore, City Centre | Brighouse and West Cambie.
Recommended nearby places to eat around 4280 Moncton St, Richmond are Chef's Playground Eatery, Steveston Bakery and Village Curry & Spice. If you can't start your day without caffeine fear not, your nearby choices include Starbucks. Groceries can be found at Super Grocer which is a short distance away and you'll find Save-On-Foods only a 4 minute walk as well. Steveston Interurban Tram and Steveston Historical Society are both in close proximity to 4280 Moncton St, Richmond and can be a great way to spend some down time. 4280 Moncton St, Richmond is only steps away from great parks like Steveston Community Park, Imperial Landing Park and Steveston Town Square Park.
For those residents of 4280 Moncton St, Richmond without a car, you can get around quite easily. The closest transit stop is a BusStop (Eastbound Moncton St @ No. 1 Rd) and is only steps away, but there is also a Subway stop, Richmond-Brighouse Station Platform 1, a 7-minute drive connecting you to the TransLink. It also has (Bus) route 402 Two Road/brighouse Station, and (Bus) route 413 Riverport/steveston nearby.

Disclaimer: This representation is based in whole or in part on data generated by the Chilliwack & District Real Estate Board, Fraser Valley Real Estate Board or Greater Vancouver REALTORS® which assumes no responsibility for its accuracy. MLS®, REALTOR® and the associated logos are trademarks of The Canadian Real Estate Association.
- 4 bedroom houses for sale in Steveston
- 2 bedroom houses for sale in Steveston
- 3 bed houses for sale in Steveston
- Townhouses for sale in Steveston
- Semi detached houses for sale in Steveston
- Detached houses for sale in Steveston
- Houses for sale in Steveston
- Cheap houses for sale in Steveston
- 3 bedroom semi detached houses in Steveston
- 4 bedroom semi detached houses in Steveston
- homes for sale in City Centre | Brighouse
- homes for sale in Thompson | Seafair | Blundell
- homes for sale in Broadmoor | Shellmont | Gilmore
- homes for sale in West Cambie
- homes for sale in Steveston
- homes for sale in East Cambie
- homes for sale in Hamilton
- homes for sale in Bridgeport
- homes for sale in East Richmond
- homes for sale in Fraser Lands





