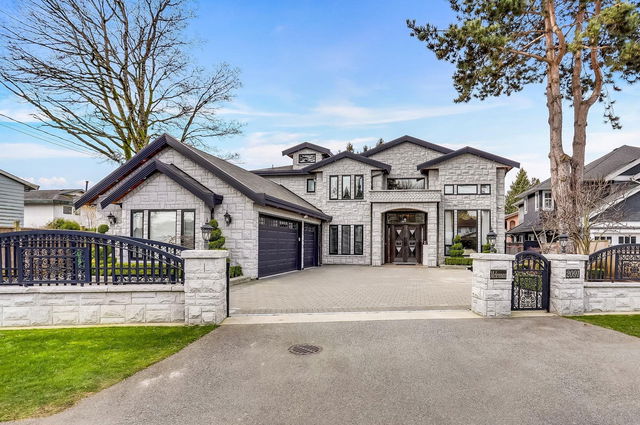Welcome to this stunning custom-built 4800 sqft, 8 bedroom & 6 bathroom home on a 66x142 fully fenced and landscaped lot. This home offers a grand entrance with a double staircase and high ceilings and underwent renovation with no expense spared in the updated kitchen and bathrooms. Get cozy in the winter months around the fireplace with your family and friends in your adjoining living and dining room. This home is ideal for a large or growing family with a separate 2-3 bedroom suite that could be perfect for your in-laws. Conveniently located within walking distance of both elementary and secondary schools, King George Park, and Bus & Shopping centres. This property offers a harmonious blend of comfort and convenience. Call now to view!








