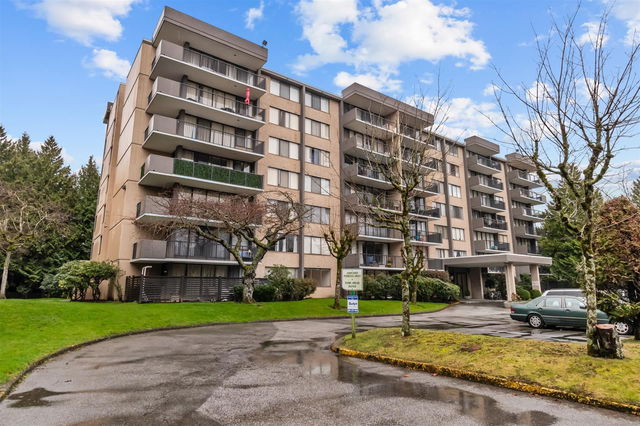
About 227 - 3411 Springfield Drive
227 - 3411 Springfield Drive is a Richmond condo which was for sale. Listed at $539900 in May 2023, the listing is no longer available and has been taken off the market (Terminated) on 18th of July 2023. 227 - 3411 Springfield Drive has 2 beds and 2 bathrooms. 227 - 3411 Springfield Drive, Richmond is situated in Steveston, with nearby neighbourhoods in Thompson | Seafair | Blundell, Broadmoor | Shellmont | Gilmore, City Centre | Brighouse and West Cambie.
Recommended nearby places to eat around 3411 Springfield Dr, Richmond are Ichiro Japanese Restaurant, Anar Persian Cuisine and Best Bite Indian Cuisine. If you can't start your day without caffeine fear not, your nearby choices include Village Books & Coffee House. Groceries can be found at Minato Food Market which is only a 6 minute walk and you'll find Save-On-Foods only a 12 minute walk as well. 3411 Springfield Dr, Richmond is a 7-minute walk from great parks like Mariner's Village Neighbourhood Park, 5th Avenue Park and Richmond Street Neighbourhood Park. Schools are readily available as well with Blue Heron Montessori Pre-School & Kindergarten and Manoah Steves Elementary School only a 3 minute walk.
If you are reliant on transit, don't fear, 3411 Springfield Dr, Richmond has a TransLink BusStop (Northbound Springmont Dr @ Springmont Gate) not far. It also has (Bus) route 406 Richmond Brighouse Station/steveston close by. Richmond-Brighouse Station Platform 1 Subway is also a 6-minute drive.

Disclaimer: This representation is based in whole or in part on data generated by the Chilliwack & District Real Estate Board, Fraser Valley Real Estate Board or Greater Vancouver REALTORS® which assumes no responsibility for its accuracy. MLS®, REALTOR® and the associated logos are trademarks of The Canadian Real Estate Association.
- 4 bedroom houses for sale in Steveston
- 2 bedroom houses for sale in Steveston
- 3 bed houses for sale in Steveston
- Townhouses for sale in Steveston
- Semi detached houses for sale in Steveston
- Detached houses for sale in Steveston
- Houses for sale in Steveston
- Cheap houses for sale in Steveston
- 3 bedroom semi detached houses in Steveston
- 4 bedroom semi detached houses in Steveston
- homes for sale in City Centre | Brighouse
- homes for sale in Thompson | Seafair | Blundell
- homes for sale in West Cambie
- homes for sale in Broadmoor | Shellmont | Gilmore
- homes for sale in Steveston
- homes for sale in Hamilton
- homes for sale in East Cambie
- homes for sale in Bridgeport
- homes for sale in East Richmond
- homes for sale in Fraser Lands






