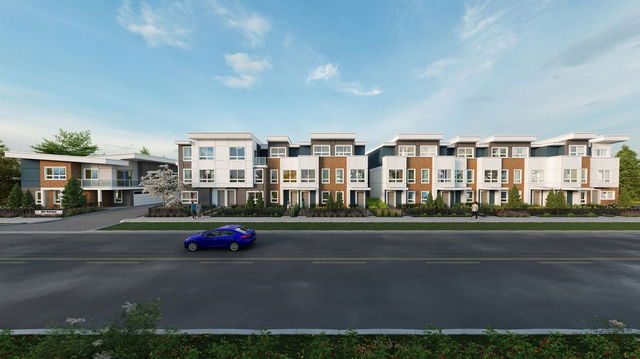| Name | Size | Features |
|---|---|---|
Living Room | 0.00 x 0.00 ft | |
Dining Room | 0.00 x 0.00 ft | |
Kitchen | 0.00 x 0.00 ft |
Use our AI-assisted tool to get an instant estimate of your home's value, up-to-date neighbourhood sales data, and tips on how to sell for more.




| Name | Size | Features |
|---|---|---|
Living Room | 0.00 x 0.00 ft | |
Dining Room | 0.00 x 0.00 ft | |
Kitchen | 0.00 x 0.00 ft |
Use our AI-assisted tool to get an instant estimate of your home's value, up-to-date neighbourhood sales data, and tips on how to sell for more.
Located at 7 - 3033 Shell Road, this Richmond townhouse is available for sale. It has been listed at $1168000 since June 2025. This 1291 sqft townhouse has 3 beds and 3 bathrooms. 7 - 3033 Shell Road, Richmond is situated in East Cambie, with nearby neighbourhoods in Bridgeport, West Cambie, Marpole and Sunset.
Some good places to grab a bite are Famous Wok, Richport Chinese Restaurant or Denny's. Venture a little further for a meal at one of East Cambie neighbourhood's restaurants. If you love coffee, you're not too far from Nuffy's Donuts located at 11811 Voyageur Way. Groceries can be found at Super World Vitamins Supplements which is only a 3 minute walk and you'll find Po Chi Lam Health Centre not far as well. For those days you just want to be indoors, look no further than Capulet Art Gallery & Framing Shop to keep you occupied for hours. 3033 Shell Rd, Richmond is a short walk from great parks like Park.
For those residents of 3033 Shell Rd, Richmond without a car, you can get around quite easily. The closest transit stop is a Bus Stop (Westbound Bridgeport Rd @ Shell Rd) and is only steps away connecting you to Richmond's public transit service. It also has route Gilbert/bridgeport, and route Metrotown/brighouse Station nearby.

Disclaimer: This representation is based in whole or in part on data generated by the Chilliwack & District Real Estate Board, Fraser Valley Real Estate Board or Greater Vancouver REALTORS® which assumes no responsibility for its accuracy. MLS®, REALTOR® and the associated logos are trademarks of The Canadian Real Estate Association.