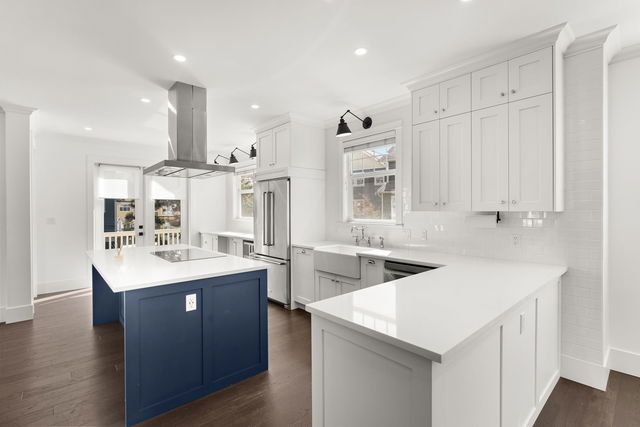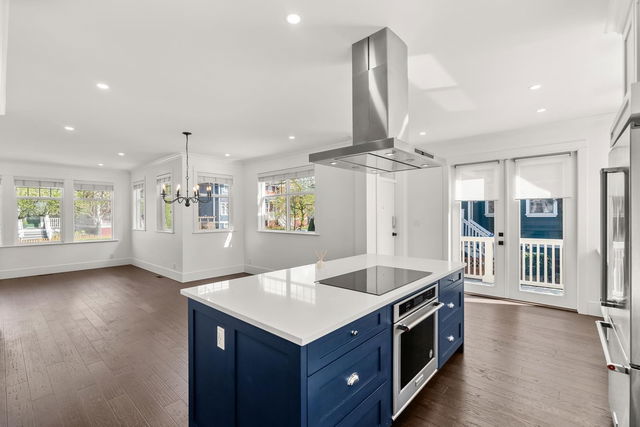


About 11 - 13400 Princess Street
You can find 13400 Princess St in the area of Richmond. , and the city of Ladner is also close by.
Some good places to grab a bite are Ember Indian Kitchen and Village Sushi Bar. Venture a little further for a meal at one of Steveston neighbourhood's restaurants. If you love coffee, you're not too far from Starbucks located at 4010 Bayview Street. For groceries there is Super Grocer which is a 21-minute walk. 13400 Princess St, Richmond is only a 15 minute walk from great parks like South Dyke Trail & Dogs Off-Leash Park, George C. Reifel Migratory Bird Sanctuary and West Dyke Trail.
For those residents of 13400 Princess St, Richmond without a car, you can get around quite easily. The closest transit stop is a BusStop (Eastbound Moncton St @ No. 2 Rd) and is a 9-minute walk, but there is also a Subway stop, Richmond-Brighouse Station Platform 1, a 7-minute drive connecting you to the TransLink. It also has (Bus) route 402 Two Road/brighouse Station nearby.
- 4 bedroom houses for sale in Steveston
- 2 bedroom houses for sale in Steveston
- 3 bed houses for sale in Steveston
- Townhouses for sale in Steveston
- Semi detached houses for sale in Steveston
- Detached houses for sale in Steveston
- Houses for sale in Steveston
- Cheap houses for sale in Steveston
- 3 bedroom semi detached houses in Steveston
- 4 bedroom semi detached houses in Steveston
- homes for sale in City Centre | Brighouse
- homes for sale in Thompson | Seafair | Blundell
- homes for sale in Broadmoor | Shellmont | Gilmore
- homes for sale in West Cambie
- homes for sale in Steveston
- homes for sale in East Cambie
- homes for sale in Hamilton
- homes for sale in East Richmond
- homes for sale in Bridgeport
- homes for sale in Fraser Lands
- There are no active MLS listings right now. Please check back soon!