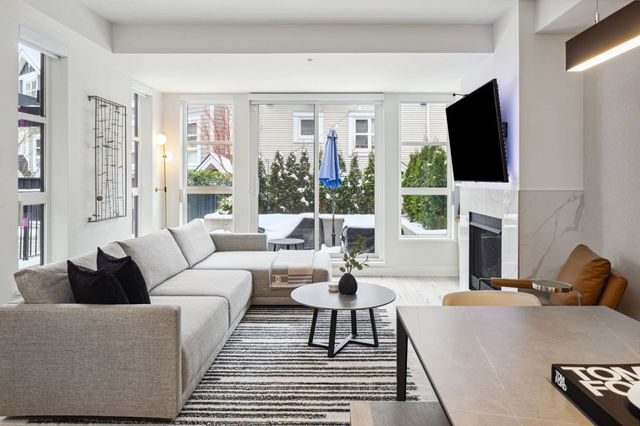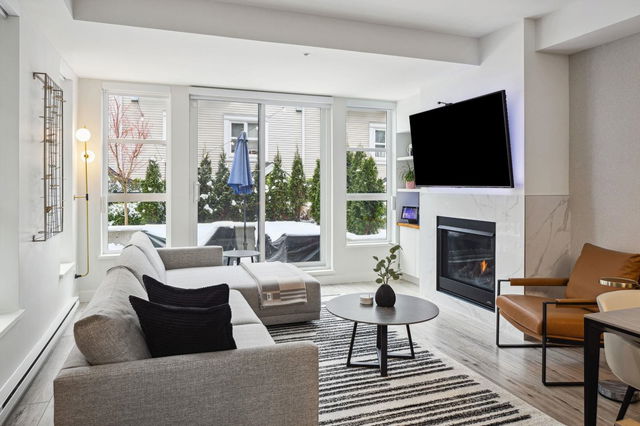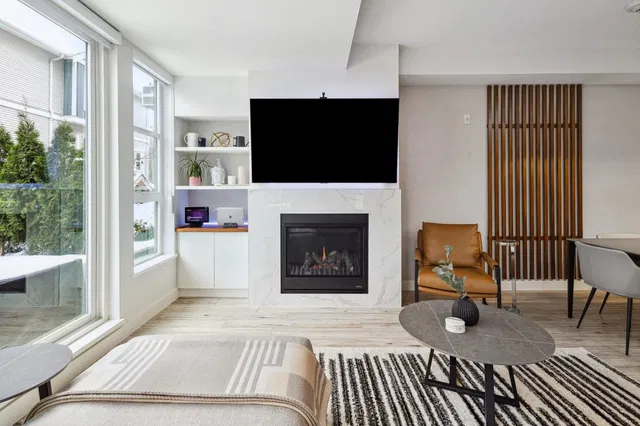| Name | Size | Features |
|---|---|---|
Living Room | 13.83 x 13.33 ft | |
Dining Room | 13.83 x 7.00 ft | |
Kitchen | 9.17 x 11.50 ft |
7 - 13040 No. 2 Road




About 7 - 13040 No. 2 Road
7 - 13040 No. 2 Road is a Richmond townhouse for sale. It was listed at $1289000 in February 2025 and has 3 beds and 3 bathrooms. 7 - 13040 No. 2 Road, Richmond is situated in Broadmoor | Shellmont | Gilmore, with nearby neighbourhoods in Steveston, Thompson | Seafair | Blundell, City Centre | Brighouse and West Cambie.
Groceries can be found at Diplomat Bakery which is only steps away and you'll find Chompers Family Dental only steps away as well. Love being outside? Look no further than Park, which is a 3-minute walk.
If you are looking for transit, don't fear, there is a Bus Stop (Eastbound Moncton St @ No. 2 Rd) a 7-minute walk.

Disclaimer: This representation is based in whole or in part on data generated by the Chilliwack & District Real Estate Board, Fraser Valley Real Estate Board or Greater Vancouver REALTORS® which assumes no responsibility for its accuracy. MLS®, REALTOR® and the associated logos are trademarks of The Canadian Real Estate Association.
- 4 bedroom houses for sale in Broadmoor | Shellmont | Gilmore
- 2 bedroom houses for sale in Broadmoor | Shellmont | Gilmore
- 3 bed houses for sale in Broadmoor | Shellmont | Gilmore
- Townhouses for sale in Broadmoor | Shellmont | Gilmore
- Semi detached houses for sale in Broadmoor | Shellmont | Gilmore
- Detached houses for sale in Broadmoor | Shellmont | Gilmore
- Houses for sale in Broadmoor | Shellmont | Gilmore
- Cheap houses for sale in Broadmoor | Shellmont | Gilmore
- 3 bedroom semi detached houses in Broadmoor | Shellmont | Gilmore
- 4 bedroom semi detached houses in Broadmoor | Shellmont | Gilmore
- homes for sale in City Centre | Brighouse
- homes for sale in Thompson | Seafair | Blundell
- homes for sale in West Cambie
- homes for sale in Broadmoor | Shellmont | Gilmore
- homes for sale in Steveston
- homes for sale in Hamilton
- homes for sale in East Cambie
- homes for sale in Bridgeport
- homes for sale in East Richmond
- homes for sale in Fraser Lands



