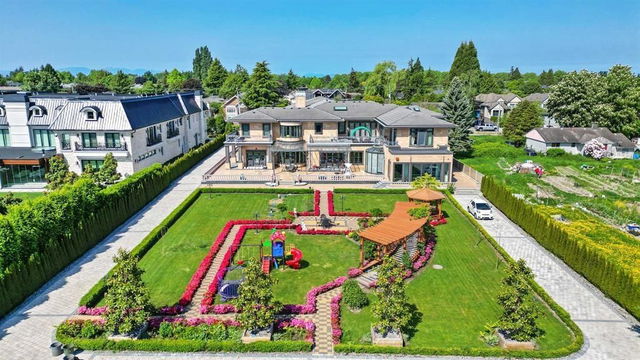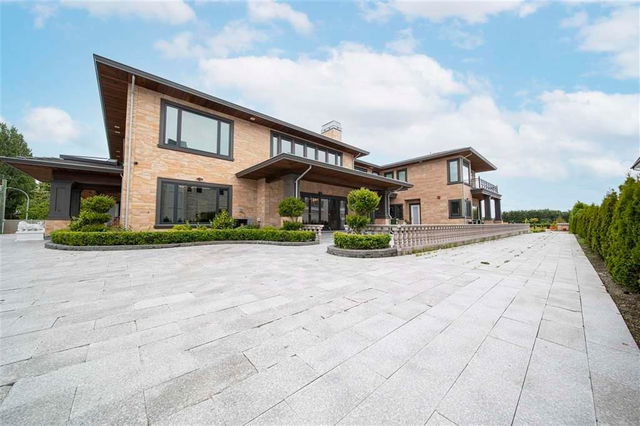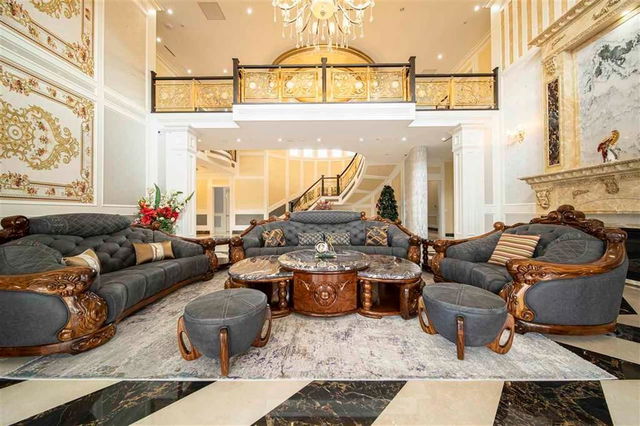| Level | Name | Size | Features |
|---|---|---|---|
Main | Foyer | 14.50 x 12.00 ft | |
Main | Office | 17.67 x 17.00 ft | |
Main | Living Room | 27.00 x 30.00 ft |
Insufficient data to provide an accurate estimate




| Level | Name | Size | Features |
|---|---|---|---|
Main | Foyer | 14.50 x 12.00 ft | |
Main | Office | 17.67 x 17.00 ft | |
Main | Living Room | 27.00 x 30.00 ft |
Insufficient data to provide an accurate estimate
Located at 11266 No. 2 Road, this Richmond detached house is available for sale. It has been listed at $12880000 since February 2024. This detached house has 8 beds, 11 bathrooms and is 15562 sqft. 11266 No. 2 Road resides in the Richmond Broadmoor | Shellmont | Gilmore neighbourhood, and nearby areas include Steveston, Thompson | Seafair | Blundell, City Centre | Brighouse and West Cambie.
Groceries can be found at Diplomat Bakery which is a 14-minute walk and you'll find Link Rehab only a 9 minute walk as well. For nearby green space, Park could be good to get out of your detached house and catch some fresh air or to take your dog for a walk.
Transit riders take note, 11266 No. 2 Road, Richmond is only steps away to the closest public transit Bus Stop (Northbound No. 2 Rd @ 11300 Block) with route Two Road/brighouse Station.

Disclaimer: This representation is based in whole or in part on data generated by the Chilliwack & District Real Estate Board, Fraser Valley Real Estate Board or Greater Vancouver REALTORS® which assumes no responsibility for its accuracy. MLS®, REALTOR® and the associated logos are trademarks of The Canadian Real Estate Association.