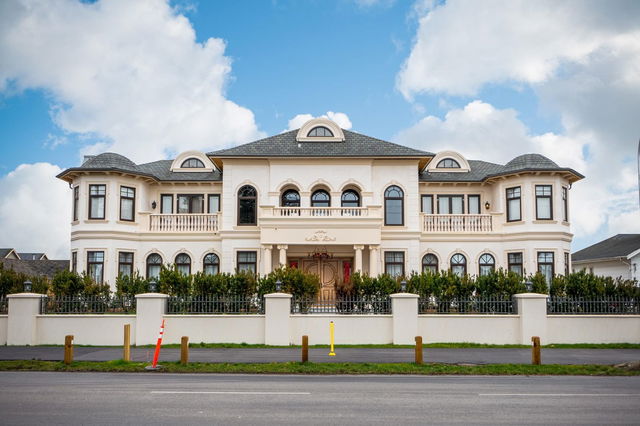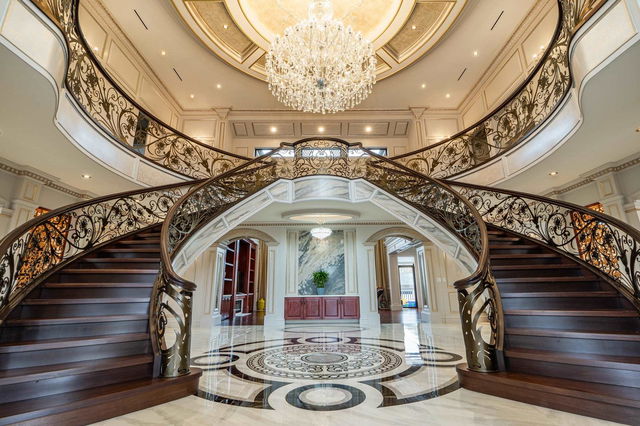| Level | Name | Size | Features |
|---|---|---|---|
Main | Foyer | 29.08 x 31.83 ft | |
Main | Living Room | 29.08 x 14.92 ft | |
Main | Dining Room | 19.17 x 15.17 ft |
11080 No. 2 Road




About 11080 No. 2 Road
Located at 11080 No. 2 Road, this Richmond detached house is available for sale. It was listed at $4998000 in February 2025 and has 6 beds and 7 bathrooms. 11080 No. 2 Road, Richmond is situated in Broadmoor | Shellmont | Gilmore, with nearby neighbourhoods in Steveston, Thompson | Seafair | Blundell, City Centre | Brighouse and West Cambie.
Groceries can be found at Diplomat Bakery which is a 16-minute walk and you'll find Link Rehab a 11-minute walk as well. If you're an outdoor lover, detached house residents of 11080 No. 2 Road, Richmond are a 4-minute walk from Park.
If you are looking for transit, don't fear, 11080 No. 2 Road, Richmond has a public transit Bus Stop (Southbound No. 2 Rd @ Steveston Hwy) only steps away. It also has route Two Road/brighouse Station close by.

Disclaimer: This representation is based in whole or in part on data generated by the Chilliwack & District Real Estate Board, Fraser Valley Real Estate Board or Greater Vancouver REALTORS® which assumes no responsibility for its accuracy. MLS®, REALTOR® and the associated logos are trademarks of The Canadian Real Estate Association.
- 4 bedroom houses for sale in Broadmoor | Shellmont | Gilmore
- 2 bedroom houses for sale in Broadmoor | Shellmont | Gilmore
- 3 bed houses for sale in Broadmoor | Shellmont | Gilmore
- Townhouses for sale in Broadmoor | Shellmont | Gilmore
- Semi detached houses for sale in Broadmoor | Shellmont | Gilmore
- Detached houses for sale in Broadmoor | Shellmont | Gilmore
- Houses for sale in Broadmoor | Shellmont | Gilmore
- Cheap houses for sale in Broadmoor | Shellmont | Gilmore
- 3 bedroom semi detached houses in Broadmoor | Shellmont | Gilmore
- 4 bedroom semi detached houses in Broadmoor | Shellmont | Gilmore
- homes for sale in City Centre | Brighouse
- homes for sale in Thompson | Seafair | Blundell
- homes for sale in West Cambie
- homes for sale in Broadmoor | Shellmont | Gilmore
- homes for sale in Steveston
- homes for sale in Hamilton
- homes for sale in East Cambie
- homes for sale in Bridgeport
- homes for sale in East Richmond
- homes for sale in Fraser Lands