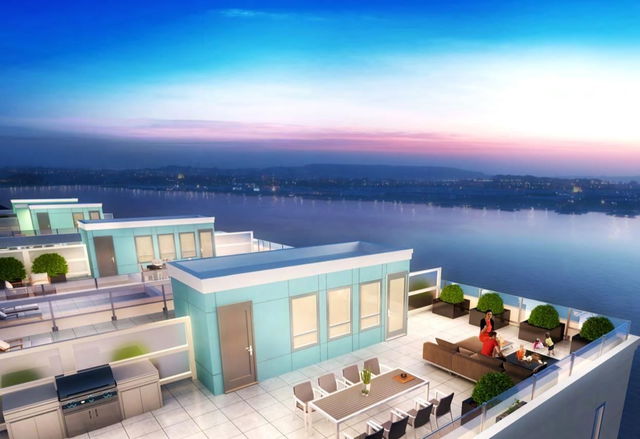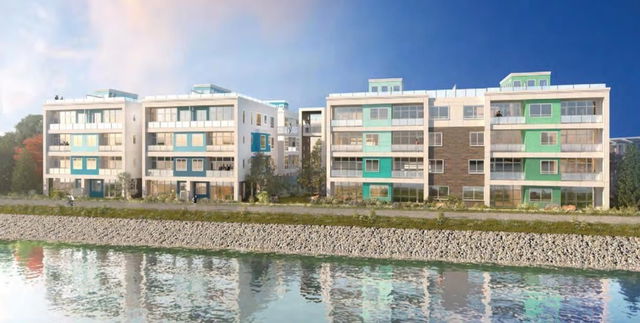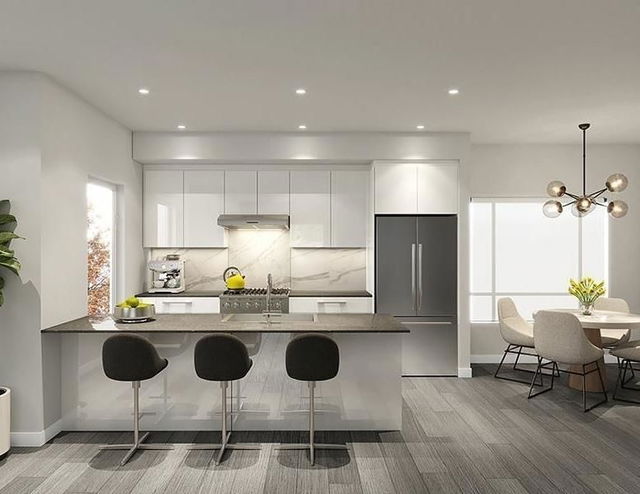| Name | Size | Features |
|---|---|---|
Kitchen | 0.00 x 0.00 ft | |
Dining Room | 0.00 x 0.00 ft | |
Living Room | 0.00 x 0.00 ft |
SL51 - 10333 River Drive




About SL51 - 10333 River Drive
Sl51 - 10333 River Drive is a Richmond townhouse for sale. It was listed at $1190000 in January 2025 and has 3 beds and 3 bathrooms. Situated in Richmond's Bridgeport neighbourhood, East Cambie, West Cambie, Marpole and Sunset are nearby neighbourhoods.
Groceries can be found at Super World Vitamins Supplements which is only a 4 minute walk and you'll find Nurse Next Door a 4-minute walk as well. If you're an outdoor lover, townhouse residents of 10333 River Dr, Richmond are not far from Park.
If you are looking for transit, don't fear, there is a Bus Stop (Westbound Bridgeport Rd @ McLennan Ave) a 6-minute walk.

Disclaimer: This representation is based in whole or in part on data generated by the Chilliwack & District Real Estate Board, Fraser Valley Real Estate Board or Greater Vancouver REALTORS® which assumes no responsibility for its accuracy. MLS®, REALTOR® and the associated logos are trademarks of The Canadian Real Estate Association.
- 4 bedroom houses for sale in Bridgeport
- 2 bedroom houses for sale in Bridgeport
- 3 bed houses for sale in Bridgeport
- Townhouses for sale in Bridgeport
- Semi detached houses for sale in Bridgeport
- Detached houses for sale in Bridgeport
- Houses for sale in Bridgeport
- Cheap houses for sale in Bridgeport
- 3 bedroom semi detached houses in Bridgeport
- 4 bedroom semi detached houses in Bridgeport
- homes for sale in City Centre | Brighouse
- homes for sale in Thompson | Seafair | Blundell
- homes for sale in West Cambie
- homes for sale in Broadmoor | Shellmont | Gilmore
- homes for sale in Steveston
- homes for sale in East Cambie
- homes for sale in Hamilton
- homes for sale in Bridgeport
- homes for sale in East Richmond
- homes for sale in Fraser Lands



