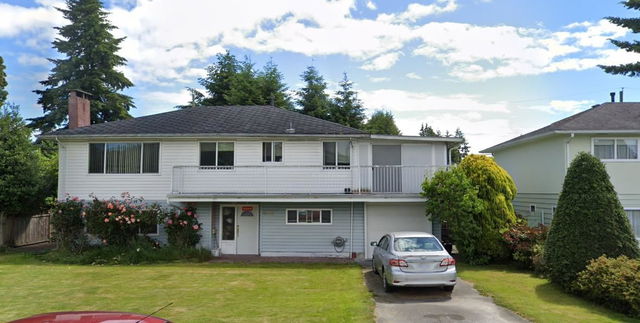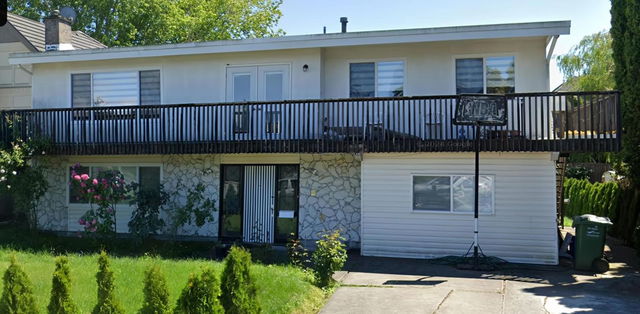| Level | Name | Size | Features |
|---|---|---|---|
Main | Foyer | 4.83 x 8.25 ft | |
Main | Living Room | 10.58 x 13.42 ft | |
Main | Dining Room | 9.25 x 13.67 ft |
10260 Williams Road




About 10260 Williams Road
10260 Williams Road is a Richmond detached house for sale. It has been listed at $1989000 since February 2025. This detached house has 6 beds, 5 bathrooms and is 2500 sqft. Situated in Richmond's Broadmoor | Shellmont | Gilmore neighbourhood, City Centre | Brighouse, East Cambie, West Cambie and Steveston are nearby neighbourhoods.
Groceries can be found at GS Farm which is a 11-minute walk and you'll find Ot4Life a 10-minute walk as well. 10260 Williams Rd, Richmond is a 3-minute walk from great parks like Park.
For those residents of 10260 Williams Rd, Richmond without a car, you can get around quite easily. The closest transit stop is a Bus Stop (Eastbound Williams Rd @ Aquila Rd) and is nearby connecting you to Richmond's public transit service. It also has route Brighouse/ironwood/riverport, and route Riverport/steveston nearby.

Disclaimer: This representation is based in whole or in part on data generated by the Chilliwack & District Real Estate Board, Fraser Valley Real Estate Board or Greater Vancouver REALTORS® which assumes no responsibility for its accuracy. MLS®, REALTOR® and the associated logos are trademarks of The Canadian Real Estate Association.
- 4 bedroom houses for sale in Broadmoor | Shellmont | Gilmore
- 2 bedroom houses for sale in Broadmoor | Shellmont | Gilmore
- 3 bed houses for sale in Broadmoor | Shellmont | Gilmore
- Townhouses for sale in Broadmoor | Shellmont | Gilmore
- Semi detached houses for sale in Broadmoor | Shellmont | Gilmore
- Detached houses for sale in Broadmoor | Shellmont | Gilmore
- Houses for sale in Broadmoor | Shellmont | Gilmore
- Cheap houses for sale in Broadmoor | Shellmont | Gilmore
- 3 bedroom semi detached houses in Broadmoor | Shellmont | Gilmore
- 4 bedroom semi detached houses in Broadmoor | Shellmont | Gilmore
- homes for sale in City Centre | Brighouse
- homes for sale in Thompson | Seafair | Blundell
- homes for sale in West Cambie
- homes for sale in Broadmoor | Shellmont | Gilmore
- homes for sale in Steveston
- homes for sale in East Cambie
- homes for sale in Hamilton
- homes for sale in Bridgeport
- homes for sale in East Richmond
- homes for sale in Fraser Lands



