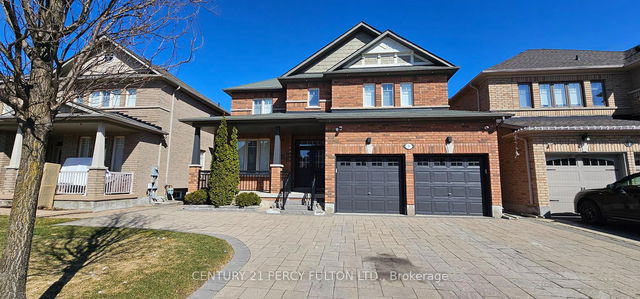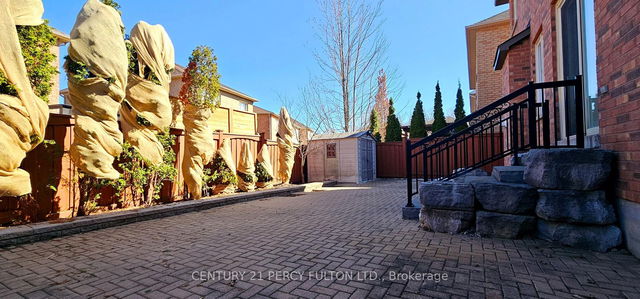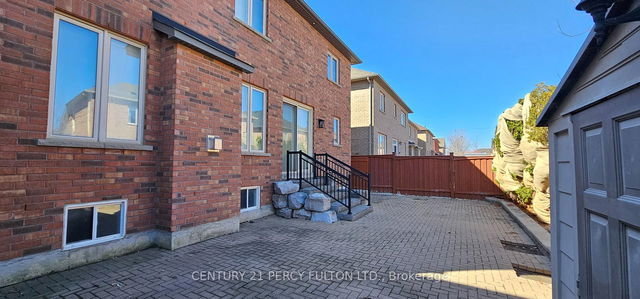9 Glade Drive



About 9 Glade Drive
9 Glade Dr is in the city of Richmond Hill. This property is conveniently located near the intersection of Steeles Ave E and Willowdale Ave. Situated near your area are the neighbourhoods of Oak Ridges, Oak Ridges Lake Wilcox, Jefferson, and King City, and the city of King City is also a popular area in your vicinity.
9 Glade Dr, Richmond Hill is only an 18 minute walk from Starbucks for that morning caffeine fix. For grabbing your groceries, Oak Ridges Food Market is an 18-minute walk.
Transit riders take note, 9 Glade Dr, Richmond Hill is only steps away to the closest York Region Transit BusStop (KINGSHILL RD / LONGWOOD AV) with (Bus) route 22 King City. VAUGHAN METROPOLITAN CENTRE STATION - SOUTHBOUND PLATFORM Subway is also a 20-minute drive.
- 4 bedroom houses for sale in Oak Ridges
- 2 bedroom houses for sale in Oak Ridges
- 3 bed houses for sale in Oak Ridges
- Townhouses for sale in Oak Ridges
- Semi detached houses for sale in Oak Ridges
- Detached houses for sale in Oak Ridges
- Houses for sale in Oak Ridges
- Cheap houses for sale in Oak Ridges
- 3 bedroom semi detached houses in Oak Ridges
- 4 bedroom semi detached houses in Oak Ridges
- homes for sale in Langstaff
- homes for sale in Oak Ridges
- homes for sale in North Richvale
- homes for sale in Rural Richmond Hill
- homes for sale in Jefferson
- homes for sale in South Richvale
- homes for sale in Oak Ridges Lake Wilcox
- homes for sale in Mill Pond
- homes for sale in Westbrook
- homes for sale in Crosby