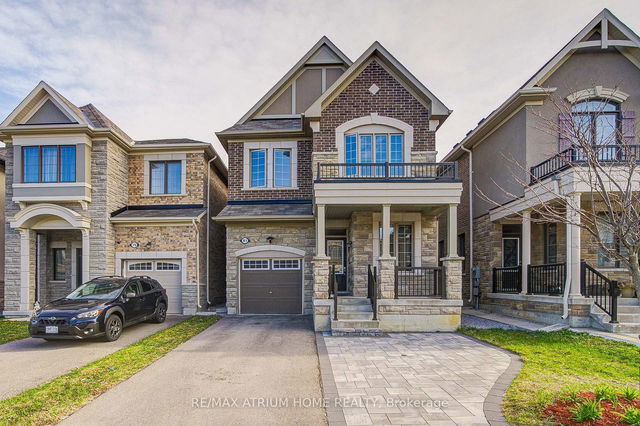Size
-
Lot size
2956 sqft
Street frontage
-
Possession
Flexible
Price per sqft
$639 - $799
Taxes
$7,310 (2024)
Parking Type
-
Style
2-Storey
See what's nearby
Description
A MUST SEE! This home will check most, if not all the boxes! Nestled in Richmond Hill, where convenience meets elegance in this prestigious neighbourhood. South Facing Open Concept Kitchen & Family Room Always Fill With Sunlight. $$$ Upgrades: Extended Kitchen Cabinet, Marble/ quartz Countertop, Pot Lights & Hardwood Flooring Throughout, Close To 3000 Sqf Total Living Space. 4+1 Bedroom; 3 Bathrooms On The 2nd Floor With Master In Suit & In Law In Suit; Finished Basement With 1 Bedroom, 1 Bathroom & Entertainment Room; Generously-sized island, perfect for culinary creations and casual dining. 9'Ft Ceiling On Main & 2nd. Stunning Interlocked Front and Backyard. Exceptional Location Within Highly Rated School Catchments, Including Richmond Green Secondary School, St. Theresa of Lisieux Catholic High School. A Short Drive To Go Station, Highways 404, 407, Shopping, Restaurant, Costco, Home Depot, Community Centre, Library, Nature Trails, Richmond Green Park.
Broker: RE/MAX ATRIUM HOME REALTY
MLS®#: N12118676
Open House Times
Sunday, May 4th
2:00pm - 4:00pm
Property details
Parking:
4
Parking type:
-
Property type:
Detached
Heating type:
Forced Air
Style:
2-Storey
MLS Size:
2000-2500 sqft
Lot front:
30 Ft
Lot depth:
98 Ft
Listed on:
May 2, 2025
Show all details
Rooms
| Level | Name | Size | Features |
|---|---|---|---|
Ground | Dining Room | 11.5 x 11.0 ft | |
Second | Bathroom | 7.7 x 6.4 ft | |
Second | Bedroom | 12.8 x 16.2 ft |
Show all
Instant estimate:
orto view instant estimate
$72,540
higher than listed pricei
High
$1,735,548
Mid
$1,670,540
Low
$1,576,052







