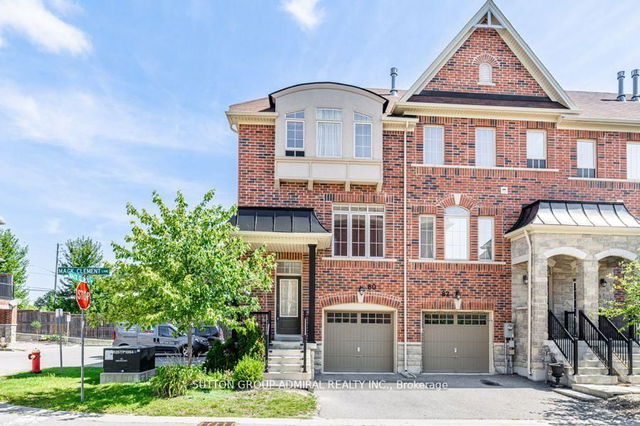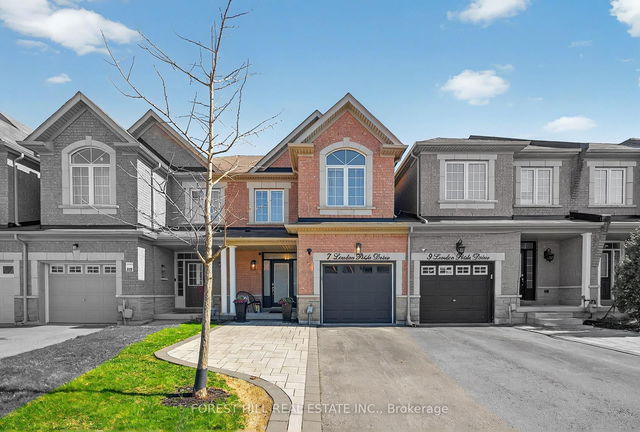Size
-
Lot size
1892 sqft
Street frontage
-
Possession
Immediate
Price per sqft
$500 - $666
Taxes
$4,870 (2024)
Parking Type
-
Style
3-Storey
See what's nearby
Description
Premium Corner/End-Unit (Like Semi) W/Separate Entrance To Finished W/O Basement. Approx. 2,0000 Sq Ft Of Finished Living Space!... $$$ In Upgrades, Newer Modern Kitchen W/Large Centre Island. Stainless Steel Appliances! 9'Ceilings On Main Floor. Upgraded Bathroom On 2nd Level. Prestigious High Demand Westbrook Community, Richmond Hill! Sunlight All Day. Direct Access From Garage. Steps To Yonge St, Yrt/Viva.***High Ranking School Zone: Steps To Richmond Hill Hs & St. Teresa Catholic Hs, Trillium Wood Ps.***No Neighbors To Side Or Behind!!!
Broker: SUTTON GROUP-ADMIRAL REALTY INC.
MLS®#: N12110037
Property details
Parking:
2
Parking type:
-
Property type:
Att/Row/Twnhouse
Heating type:
Forced Air
Style:
3-Storey
MLS Size:
1500-2000 sqft
Lot front:
22 Ft
Lot depth:
85 Ft
Listed on:
Apr 29, 2025
Show all details
Rooms
| Level | Name | Size | Features |
|---|---|---|---|
Main | Dining Room | 12.8 x 12.0 ft | |
Second | Bedroom 3 | 9.0 x 8.2 ft | |
Second | Primary Bedroom | 16.6 x 11.8 ft |
Show all
Instant estimate:
orto view instant estimate
$77,638
higher than listed pricei
High
$1,102,160
Mid
$1,076,638
Low
$1,014,845







