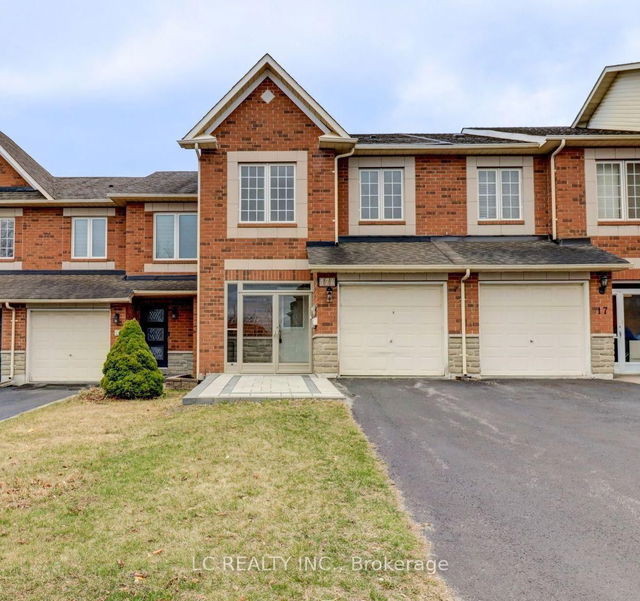Size
-
Lot size
2168 sqft
Street frontage
-
Possession
Flexible
Price per sqft
$500 - $666
Taxes
$4,985 (2024)
Parking Type
-
Style
2-Storey
See what's nearby
Description
Amazing Luxury Townhome With *** 12 Ft High Ceilings On Main Floor *** In Prestigious Rouge Woods Community. *** Lucky Number 8 With Good Feng Shui ***. Located In Top School Zone: Bayview Secondary School, Richmond Rose Public School. 3 Bedrooms And 3 Bathrooms. Beautifully Maintained Home With Thoughtful & Spacious Layout. Open-Concept Main Floor With Standout Features, Such As Living Room, Dining Room And Kitchen Boasting 12 Ft High Ceiling, And Brand New Hardwood Floor Through Out Main Floor (2024) & Second Floor (2025). Newly Renovated Powder Room With Vessel Sink And Designer Vanity. A Modern Kitchen Completes The Main Level, Offering A Perfect Blend Of Style And Functionality Features Walk-Out, Sun Filled Breakfast Area, Quartz Countertops, Servery & Walk-In Pantry. Fully Fenced Private Backyard For Ultimate Privacy. Living Room Features Natural Gas Fireplace. Lavish Primary Bedroom With Walk-In Closet & 4 Piece Ensuite Bathroom. The Second And Third Bedrooms Offer Ample Space And Natural Light. Professionally Finished Basement Boasts Sprawling Recreation Room, Games Room, Laundry Room And Ample Storage. Perfectly Situated In A Peaceful Neighbourhood Near Major Highways, Public Transit, And Restaurants. A Standout Luxury Townhome For Stylish Family Living & Entertaining.
Broker: HARBOUR KEVIN LIN HOMES
MLS®#: N12089019
Open House Times
Saturday, Apr 19th
2:00pm - 4:00pm
Sunday, Apr 20th
2:00pm - 4:00pm
Property details
Parking:
4
Parking type:
-
Property type:
Att/Row/Twnhouse
Heating type:
Forced Air
Style:
2-Storey
MLS Size:
1500-2000 sqft
Lot front:
19 Ft
Lot depth:
109 Ft
Listed on:
Apr 17, 2025
Show all details
Rooms
| Level | Name | Size | Features |
|---|---|---|---|
Main | Kitchen | 10.4 x 8.3 ft | |
Main | Breakfast | 7.3 x 7.0 ft | |
Basement | Recreation | 26.2 x 11.0 ft |
Show all
Instant estimate:
orto view instant estimate
$144,230
higher than listed pricei
High
$1,170,331
Mid
$1,143,230
Low
$1,077,615







