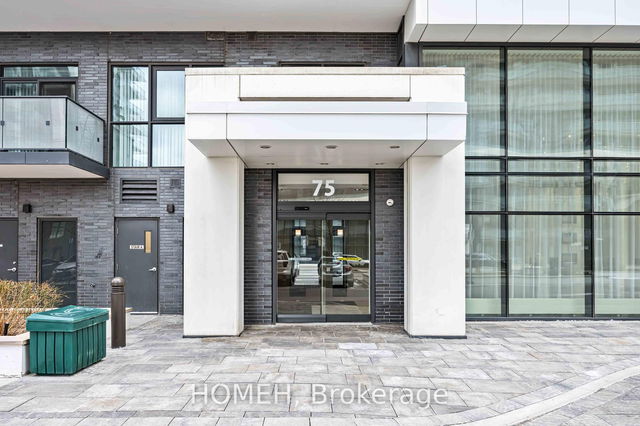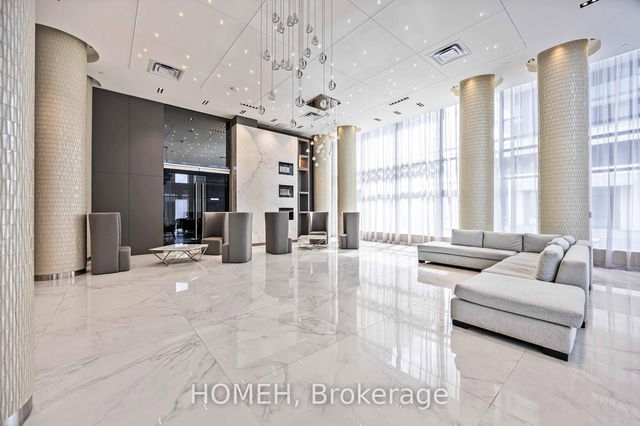| Name | Size | Features |
|---|---|---|
Bedroom 2 | 11.3 x 9.0 ft | |
Kitchen | 11.6 x 8.3 ft | |
Den | 8.3 x 9.0 ft |
1010 - 75 Oneida Crescent




About 1010 - 75 Oneida Crescent
Located at 1010 - 75 Oneida Crescent, this Richmond Hill condo is available for sale. 1010 - 75 Oneida Crescent has an asking price of $879000, and has been on the market since April 2025. This condo unit has 2+1 beds, 2 bathrooms and is 965 sqft. Situated in Richmond Hill's Langstaff neighbourhood, Langstaff South, South Richvale, Observatory and Royal Orchard are nearby neighbourhoods.
Looking for your next favourite place to eat? There is a lot close to 75 Oneida Crescent, Richmond Hill.Grab your morning coffee at Tim Hortons located at 50 Red Maple Rd. For those that love cooking, Heavenly Delights is a 5-minute walk.
Transit riders take note, 75 Oneida Crescent, Richmond Hill is a short distance away to the closest public transit Bus Stop (RED MAPLE RD / ONEIDA CRES) with route Newkirk - Red Maple, and route Langstaff Ss Via Bayview.
- 4 bedroom houses for sale in Langstaff
- 2 bedroom houses for sale in Langstaff
- 3 bed houses for sale in Langstaff
- Townhouses for sale in Langstaff
- Semi detached houses for sale in Langstaff
- Detached houses for sale in Langstaff
- Houses for sale in Langstaff
- Cheap houses for sale in Langstaff
- 3 bedroom semi detached houses in Langstaff
- 4 bedroom semi detached houses in Langstaff
- homes for sale in Langstaff
- homes for sale in Oak Ridges
- homes for sale in North Richvale
- homes for sale in South Richvale
- homes for sale in Rural Richmond Hill
- homes for sale in Jefferson
- homes for sale in Oak Ridges Lake Wilcox
- homes for sale in Westbrook
- homes for sale in Mill Pond
- homes for sale in Crosby



