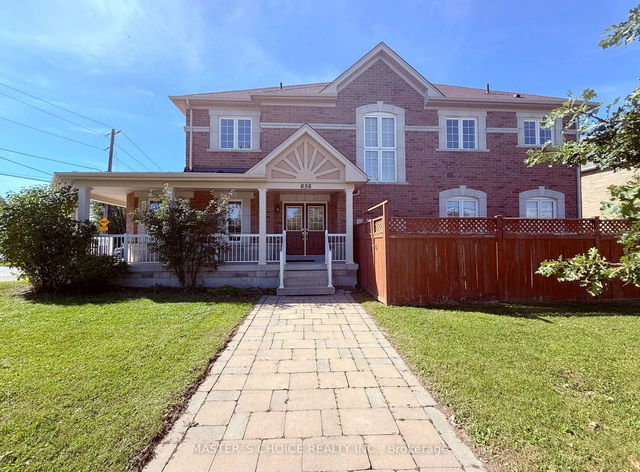Size
-
Lot size
3361 sqft
Street frontage
-
Possession
Flexible
Price per sqft
$480 - $600
Taxes
$5,149.71 (2024)
Parking Type
-
Style
2-Storey
See what's nearby
Description
Gorgeous Corner-unit Semidetached home with wide Frontage and 4 Parking Spots! Just 1 minute to Wilcox Lake Park and Oak Ridge Community Centre, making it a perfect home for water sports and fitness enthusiasts. Only minutes to shopping plazas on Yonge Street, Costco, Oak Ridge library, GO Station, Highway 404, and more, ensuring incredibly convenient daily life. Plus, High-Ranking School Zone! Stunning 6-Bedroom home: 4 spacious bedrooms on upper floor, 2 extra in fully finished Basement, which also includes a full bath, a living room and Kitchen. Ample bathrooms and closet space for whole family, especially a huge cold room for extra extra storage in Basement. Pot Lights throughout main & basement. Many recent Upgrades, including new Garage Door, Furnace, S/S Range & Hood, Dishwasher, Lighting and more. Freshly painted throughout and move-in ready. Other bonus features include automatic Water Softener, self-owned hot water heater, and more. Don't miss this incredible home that offers comfortable living, convenient transportation, excellent amenities, and stunning natural surroundings -- all in one place, for your family!!! Schedule a showing today.
Broker: MASTER`S CHOICE REALTY INC.
MLS®#: N12059636
Property details
Parking:
4
Parking type:
-
Property type:
Semi-Detached
Heating type:
Forced Air
Style:
2-Storey
MLS Size:
2000-2500 sqft
Lot front:
32 Ft
Lot depth:
105 Ft
Listed on:
Apr 3, 2025
Show all details
Rooms
| Level | Name | Size | Features |
|---|---|---|---|
Basement | Bedroom 5 | 39.7 x 35.4 ft | |
Main | Family Room | 62.3 x 36.8 ft | |
Second | Bedroom 4 | 42.0 x 35.4 ft |
Show all
Instant estimate:
orto view instant estimate
$41,638
higher than listed pricei
High
$1,278,497
Mid
$1,240,638
Low
$1,187,001






