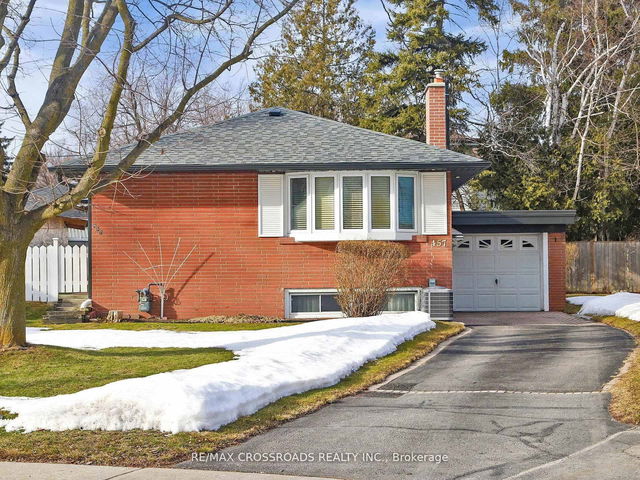Just Newly Renovated ! Single Detached Home in the Heart of Richmond Hill. #1 Top School - St. Theresa High School (10/10, Ranked 1st in Ontario out of 746 Schools), Alexander Mackenzie H.S (8.2, Arts Program + IB Program), 3+1 Bedrooms, Renovated and Well Maintained, near Major Mackenzie & Bayview Ave - Property Main Floor and Basement Has Been Extended (Legal Building Permit Obtained from Richmond Hill), the Extended Finished Basement has Spacious Bedroom, Full Bath, and Living Room. Approx 1810 sq.ft - Stunning Kitchen Designed with Elegant Cabinetry, Premium Stone Countertops, Backsplash, Smart Pantry Organizers, High-End Clean Water Filtration Installed - Modern Hardwood Flooring (2025), New Fully Renovated Baths (2025), Skylight Above Dining, Potlights, Elegant Ceiling Light Fixtures, New Custom-Built Closets, New Paint, New Doors, Modern Stone Interlock in Driveway (2024) and Backyard (2019), Recently Upgraded (2-3yrs) Furnace, Hot Water Tank, and AC, New Roofing (2024) - Rare Forever Views of the Park Across Your Home, Quiet Street - Mins to GO Train (Richmond Hill Station), Arrive Downtown Union Station in under 60 Mins, Minutes to Walmart, Costco, T&T Supermarket, Hmart, FreshCo, Longos, many Restaurants, Hillcrest Mall. Only One Owner/Family in the last 24 years!







