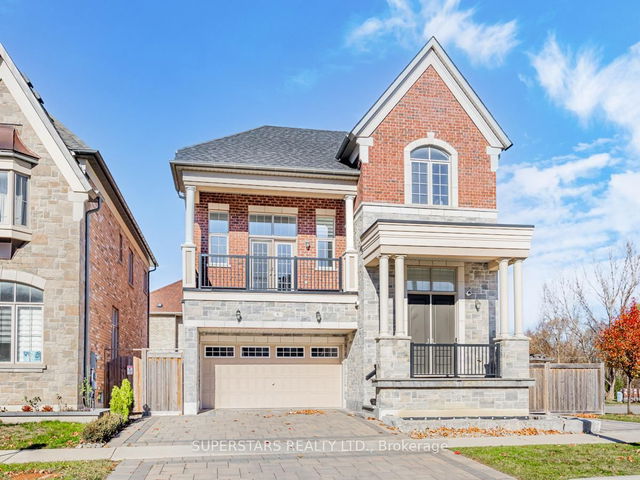Size
-
Lot size
5389 sqft
Street frontage
-
Possession
Flexible
Price per sqft
$744 - $930
Taxes
$6,371.17 (2024)
Parking Type
-
Style
2-Storey
See what's nearby
Description
***Stunning Corner Lot Home By Countrywide A Rare Gem In Oak Ridges! Within 8 Years New, Nestled On An Expansive, Sun-Filled Corner Lot, This Exceptional Residence Offers 2,859 Sqft Of Luxurious Living Space. Captivated 10-Foot Ceilings And Elegant Hardwood Floors elevate the First Floors Grand Ambiance. The Gourmet Kitchen Is A Chefs Dream, Complete With A Premium Wolf Gas Range And Sub-Zero Fridge, Perfect For Entertaining And Everyday Elegance. The Master Bedroom Is An Exquisite Retreat With A Soaring 15-Foot Ceiling And A Private Balcony For Peaceful Relaxation. The Second Floor Continues The Charm With 9-Foot Ceilings And Beautiful Hardwood Flooring Throughout. Step Outside To Enjoy The Interlocked Backyard And Side YardIdeal For Outdoor Gatherings And Low-Maintenance Beauty. Adding To The Homes Versatility Is A Finished Basement With A Look-Out Window, Offering A Bright And Functional Layout Suitable For A Recreation Room, Home Office, Or Guest Suite. Located In The Prestigious Oak Ridges Neighborhood, This Property Is Just Moments Away From Top-Tier Schools, Shopping, And Dining. This Home Offers More Than Just SpaceIts A Sophisticated Lifestyle. Experience Executive Living At Its Finest!
Broker: SUPERSTARS REALTY LTD.
MLS®#: N12077657
Property details
Parking:
4
Parking type:
-
Property type:
Detached
Heating type:
Forced Air
Style:
2-Storey
MLS Size:
2000-2500 sqft
Lot front:
64 Ft
Lot depth:
83 Ft
Listed on:
Apr 11, 2025
Show all details
Rooms
| Level | Name | Size | Features |
|---|---|---|---|
Main | Living Room | 18.0 x 14.4 ft | |
Second | Bedroom 4 | 14.5 x 32.8 ft | |
Second | Bedroom 3 | 11.6 x 10.8 ft |
Show all
Instant estimate:
orto view instant estimate
$18,279
lower than listed pricei
High
$1,913,391
Mid
$1,841,721
Low
$1,737,551







