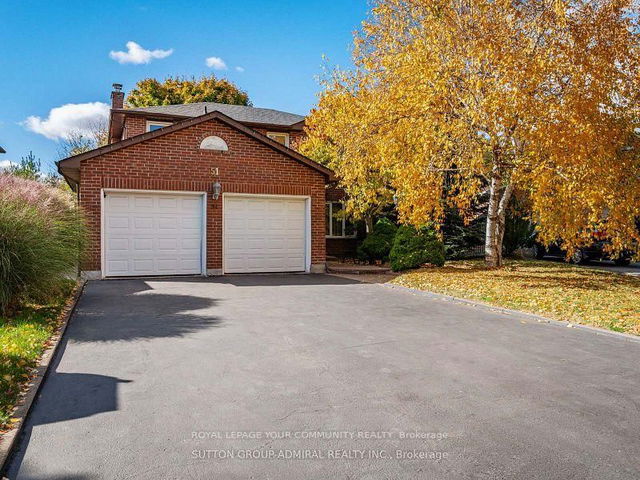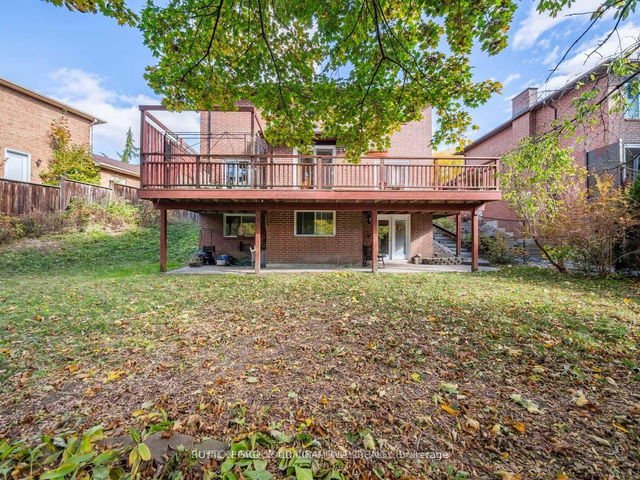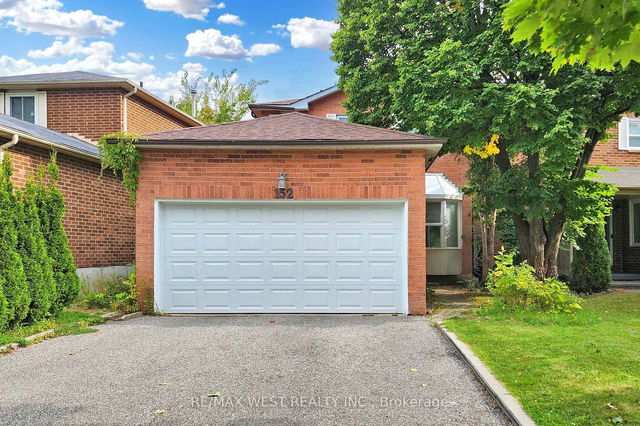| Level | Name | Size | Features |
|---|---|---|---|
Second | Bedroom 2 | 13.0 x 9.0 ft | |
Main | Dining Room | 22.8 x 11.3 ft | |
Main | Living Room | 22.8 x 11.3 ft |
Main Floor - 51 Houseman Crescent




About Main Floor - 51 Houseman Crescent
Main Floor - 51 Houseman Crescent is a Richmond Hill detached house for rent. It was listed at $3400/mo in June 2025 and has 3 beds and 3 bathrooms. Main Floor - 51 Houseman Crescent resides in the Richmond Hill North Richvale neighbourhood, and nearby areas include Mill Pond, Patterson, Harding and Observatory.
Some good places to grab a bite are Pizza Hut, Tropical Island Caribbean or Pars 2. Venture a little further for a meal at one of North Richvale neighbourhood's restaurants. If you love coffee, you're not too far from Coffee Time located at 10 Headdon Gate. Nearby grocery options: Sue's Fresh Market is not far.
For those residents of 51 Houseman Crescent, Richmond Hill without a car, you can get around rather easily. The closest transit stop is a Bus Stop (BATHURST ST / MAJOR MACKENZIE DR) and is a short walk connecting you to Richmond Hill's public transit service. It also has route Bathurst nearby.
- homes for rent in Langstaff
- homes for rent in Oak Ridges
- homes for rent in North Richvale
- homes for rent in South Richvale
- homes for rent in Jefferson
- homes for rent in Oak Ridges Lake Wilcox
- homes for rent in Rural Richmond Hill
- homes for rent in Mill Pond
- homes for rent in Westbrook
- homes for rent in Doncrest
- There are no active MLS listings right now. Please check back soon!



