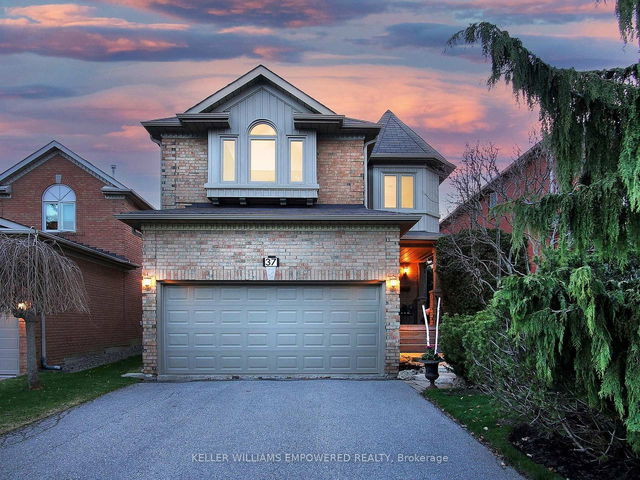Size
-
Lot size
5545 sqft
Street frontage
-
Possession
TBA
Price per sqft
$679 - $849
Taxes
$7,502.85 (2024)
Parking Type
-
Style
Bungaloft
See what's nearby
Description
Luxurious Executive Residence Situated In The Prominent & Highly Coveted Neighbourhood Of Westbrook Surrounded By Exquisite Homes! Extensively Upgraded, Exceptional Show Home With 2305 Sqft Of Spectacular Living Space + Finished Basement With Separate Entrance, Perfect As In-Law Suite. Rarely Offered, Incredibly Unique Bungaloft Featuring An Open Concept Main Floor With Hardwood Throughout, Smooth Ceilings In Kitchen & Family Room, Pot Lights, Crown Moulding, Recently Upgraded Gourmet Kitchen & Washrooms, Upgraded Rot Iron Railings & Front Door Casing, Two Gas Fireplaces, Interlocking Throughout Front, Driveway & Backyard ($35,000 In 2022), Deck, Gazebo, Pergola, BBQ Gas Hook-Up, Plenty Of Parking, No Sidewalk, Privacy In Front & Back, Exterior Pot Lights+++ PRIMARY BEDROOM & 2ND BEDROOM ON MAIN FLOOR, 3RD BEDROOM ABOVE GARAGE IS LOFT; CAN ALSO BE TREATED AS ANOTHER PRIMARY BEDROOM WITH FULL WASHROOM & WALK-IN CLOSET. WITH TWO ADDITIONAL BEDROOMS IN BASEMENT.
Broker: RE/MAX HALLMARK YORK GROUP REALTY LTD.
MLS®#: N11964193
Property details
Parking:
7
Parking type:
-
Property type:
Detached
Heating type:
Forced Air
Style:
Bungaloft
MLS Size:
2000-2500 sqft
Lot front:
51 Ft
Lot depth:
107 Ft
Listed on:
Feb 9, 2025
Show all details
Rooms
| Level | Name | Size | Features |
|---|---|---|---|
Basement | Bedroom 4 | 12.6 x 11.0 ft | Hardwood Floor, Window, Combined W/Dining |
Basement | Kitchen | 12.1 x 10.7 ft | Hardwood Floor, Open Concept, Combined W/Living |
Ground | Kitchen | 25.3 x 10.9 ft | Stainless Steel Appl, Pot Lights, Granite Counter |
Show all
Instant estimate:
orto view instant estimate
$29,061
lower than listed pricei
High
$1,733,885
Mid
$1,668,939
Low
$1,574,542







