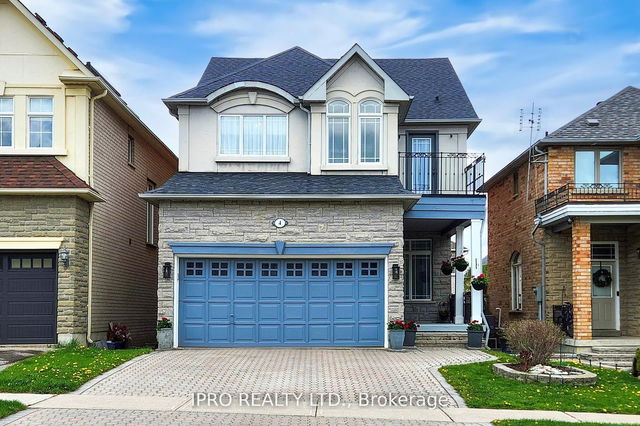Size
-
Lot size
3524 sqft
Street frontage
-
Possession
Flexible
Price per sqft
$706 - $883
Taxes
$7,030.79 (2024)
Parking Type
-
Style
2-Storey
See what's nearby
Description
Welcome to your dream home in the highly desirable Rouge Woods community. This stunning detached property seamlessly blends spacious design, modern comfort, and timeless elegance, offering everything you need for upscale family living. The bright and spacious main floor features soaring 10-foot ceilings, creating a warm and inviting atmosphere. There are four generously sized bedrooms, including two with private 4- and 5-piece ensuite bathrooms, ideal for multigenerational living or accommodating guests. The remaining two bedrooms are connected by a convenient Jack-and-Jill bathroom. The chef-inspired gourmet kitchen boasts sleek countertops, ample cabinetry, and a layout designed for both functionality and style, making it perfect for cooking and entertaining. The finished basement provides additional living space that can serve as a home office, recreation room, or personal gym. The beautifully landscaped exterior includes interlocking in the front and backyard, as well as a tiled walkway leading to the fully fenced backyard, making it an excellent space for outdoor gatherings and family enjoyment.Situated in a family-friendly neighborhood known for its top-tier schools, this home is within walking distance to Bayview Secondary School, one of Ontario's top-ranked public schools, and Our Lady Queen of the World Catholic Academy, a leading academic institution. This home is more than just a place to live its a lifestyle upgrade. Whether you're hosting guests,raising a family, or simply enjoying the peace and privacy of your backyard retreat, this property offers something for everyone. Don't miss the opportunity to own a piece of paradise in one of Richmond Hills most prestigious communities.
Broker: IPRO REALTY LTD.
MLS®#: N12228623
Property details
Parking:
4
Parking type:
-
Property type:
Detached
Heating type:
Forced Air
Style:
2-Storey
MLS Size:
2000-2500 sqft
Lot front:
32 Ft
Lot depth:
110 Ft
Listed on:
Jun 18, 2025
Show all details
Rooms
| Level | Name | Size | Features |
|---|---|---|---|
Second | Bedroom 3 | 10.0 x 10.0 ft | |
Second | Bedroom 2 | 13.0 x 10.5 ft | |
Ground | Breakfast | 10.0 x 10.0 ft |
Show all
Instant estimate:
orto view instant estimate
$546
lower than listed pricei
High
$1,833,118
Mid
$1,764,454
Low
$1,664,655
Have a home? See what it's worth with an instant estimate
Use our AI-assisted tool to get an instant estimate of your home's value, up-to-date neighbourhood sales data, and tips on how to sell for more.







