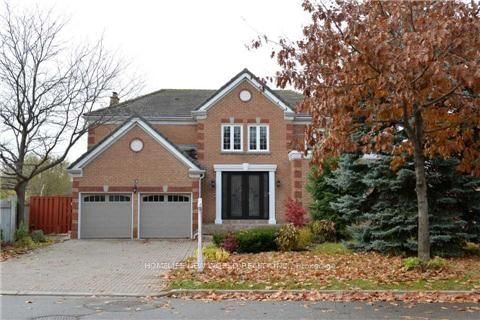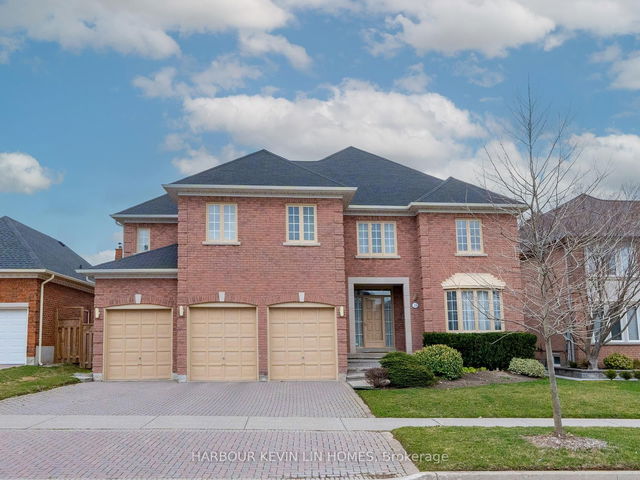Size
-
Lot size
7380 sqft
Street frontage
-
Possession
Flexible
Price per sqft
$578 - $825
Taxes
$5,300 (2024)
Parking Type
-
Style
2-Storey
See what's nearby
Description
This new custom-built home over 5200 sq ft of living area is a true gem in Richmond Hill! Located right across from a park Lennox Park, it boasts impressive features and a well-thought-out design, 60ft Lot, 10 ft Ceilings on Main Flr, 9 ft Ceilings on 2nd Flr, Large Open Concept Kitchen w/ Center Island and walk-out to deck/interlock stone patio, Main Floor Office, Pot Lights & B/I Speakers Through-out, 4 Skylights, 2nd Floor Laundry Rm, Wide Plank Hardwood Floors, Every Bedroom has an Ensuite Bath, Total of 7 Bathrooms, Separate Entrance to Basement w/ 2 Separate In-Law Suites, Each Suite has its own Kitchen, Bedroom, Bathroom and Laundry, Heated Floors in Basement, 2 Furnaces (2nd floor is controlled by one furnace), 2 Air Conditioners, 2 Gas & 1 Electric Fireplaces, alarm system, 8 security cameras, Remote Control Blinds, Tons of Storage, West Facing Backyard, Fantastic Richmond Hill Location! This home offers a blend of luxury, functionality, and convenience, making it perfect for families seeking both comfort and style. Rear yard has new interlocking patio 14 x 60 ft perfect for entertaining or storage - 1 sliding gate remote control for access the backyard and patio from North side of the rear yard - See Virtual Tour & Floor Plans!
Broker: RE/MAX REALTRON REALTY INC.
MLS®#: N12014086
Property details
Parking:
6
Parking type:
-
Property type:
Detached
Heating type:
Forced Air
Style:
2-Storey
MLS Size:
3500-5000 sqft
Lot front:
60 Ft
Lot depth:
123 Ft
Listed on:
Mar 12, 2025
Show all details
Rooms
| Level | Name | Size | Features |
|---|---|---|---|
Basement | Bedroom | 13.6 x 11.3 ft | Hardwood Floor, Pot Lights |
Basement | Living Room | 21.2 x 17.4 ft | Combined W/Dining, Hardwood Floor, Gas Fireplace |
Main | Kitchen | 18.4 x 16.0 ft | B/I Bookcase, Pot Lights, Hardwood Floor |
Show all
Instant estimate:
orto view instant estimate
$188,029
lower than listed pricei
High
$2,805,039
Mid
$2,699,971
Low
$2,547,258







