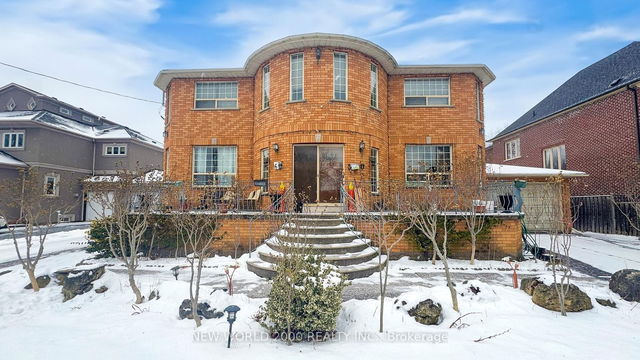| Level | Name | Size | Features |
|---|---|---|---|
Second | Bedroom 2 | 46.4 x 39.7 ft | Crown Moulding, Hardwood Floor, Pot Lights |
Ground | Breakfast | 60.4 x 31.2 ft | Crown Moulding, Hardwood Floor, Pot Lights |
Ground | Dining Room | 53.8 x 39.8 ft | Coffered Ceiling, Pot Lights, Gas Fireplace |
21 Frontier Drive




About 21 Frontier Drive
21 Frontier Drive is a Richmond Hill detached house for sale. 21 Frontier Drive has an asking price of $3480000, and has been on the market since January 2025. This 3500-5000 sqft detached house has 4+2 beds and 6 bathrooms. 21 Frontier Drive, Richmond Hill is situated in South Richvale, with nearby neighbourhoods in Langstaff, North Richvale, Observatory and Langstaff South.
Some good places to grab a bite are Abruzzo Pizza, Demetres or Kako Kabab House. Venture a little further for a meal at one of South Richvale neighbourhood's restaurants. If you love coffee, you're not too far from Tim Hortons located at 9184 Yonge St. For grabbing your groceries, Heavenly Delights is not far.
Living in this South Richvale detached house is easy. There is also Yonge St. / Edgar Ave. Bus Stop, a short distance away, with route Richmond Hill nearby.
- 4 bedroom houses for sale in South Richvale
- 2 bedroom houses for sale in South Richvale
- 3 bed houses for sale in South Richvale
- Townhouses for sale in South Richvale
- Semi detached houses for sale in South Richvale
- Detached houses for sale in South Richvale
- Houses for sale in South Richvale
- Cheap houses for sale in South Richvale
- 3 bedroom semi detached houses in South Richvale
- 4 bedroom semi detached houses in South Richvale
- homes for sale in Langstaff
- homes for sale in Oak Ridges
- homes for sale in North Richvale
- homes for sale in South Richvale
- homes for sale in Jefferson
- homes for sale in Rural Richmond Hill
- homes for sale in Oak Ridges Lake Wilcox
- homes for sale in Mill Pond
- homes for sale in Westbrook
- homes for sale in Crosby



