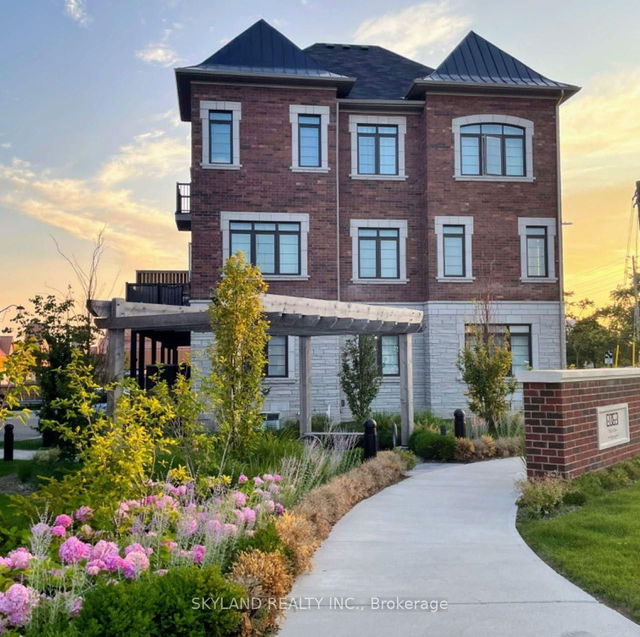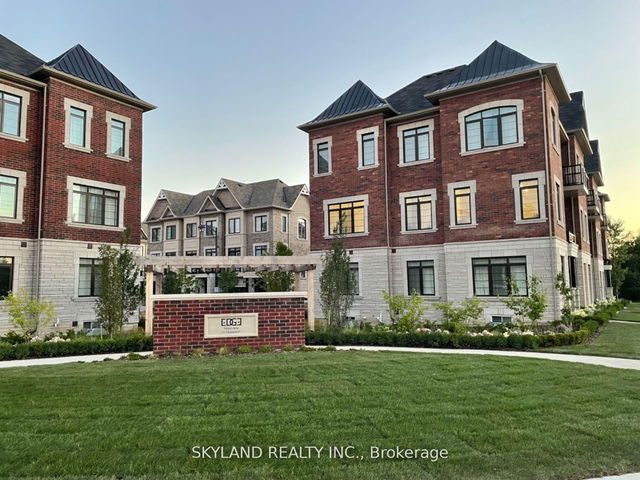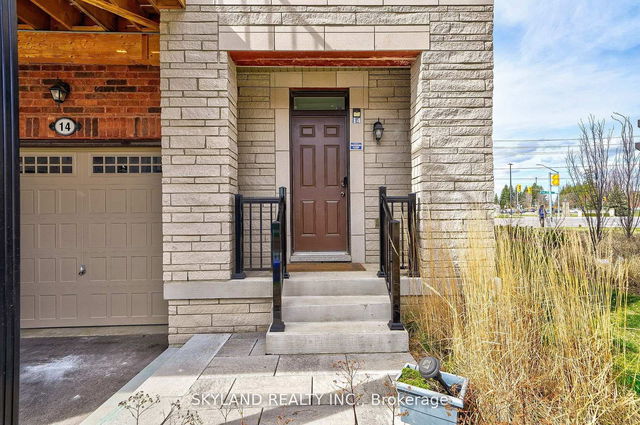| Level | Name | Size | Features |
|---|---|---|---|
Second | Kitchen | 15.9 x 8.8 ft | |
Third | Primary Bedroom | 13.0 x 14.9 ft | |
Second | Breakfast | 15.6 x 10.3 ft |
14 John Greene Lane




About 14 John Greene Lane
Located at 14 John Greene Lane, this Richmond Hill att/row/twnhouse is available for sale. It has been listed at $1080000 since May 2025. This 2000-2500 sqft att/row/twnhouse has 3 beds and 4 bathrooms. 14 John Greene Lane resides in the Richmond Hill Rouge Woods neighbourhood, and nearby areas include Cathedraltown, Devonsleigh, Crosby and Headford Business Park.
Some good places to grab a bite are Akimi Japanese Cuisine, Amy's Fish & Chips or Freshii. Venture a little further for a meal at one of Rouge Woods neighbourhood's restaurants. If you love coffee, you're not too far from Starbucks located at 1241 Elgin Mills Rd E. For groceries there is Costco Wholesale which is an 8-minute walk.
Transit riders take note, 14 John Greene Lane, Richmond Hill is only steps away to the closest public transit Bus Stop (ELGIN MILLS RD / REDSTONE RD) with route Elgin Mills, and route Valleymede.
- 4 bedroom houses for sale in Rouge Woods
- 2 bedroom houses for sale in Rouge Woods
- 3 bed houses for sale in Rouge Woods
- Townhouses for sale in Rouge Woods
- Semi detached houses for sale in Rouge Woods
- Detached houses for sale in Rouge Woods
- Houses for sale in Rouge Woods
- Cheap houses for sale in Rouge Woods
- 3 bedroom semi detached houses in Rouge Woods
- 4 bedroom semi detached houses in Rouge Woods
- homes for sale in Langstaff
- homes for sale in Oak Ridges
- homes for sale in North Richvale
- homes for sale in Rural Richmond Hill
- homes for sale in Jefferson
- homes for sale in South Richvale
- homes for sale in Oak Ridges Lake Wilcox
- homes for sale in Doncrest
- homes for sale in Mill Pond
- homes for sale in Crosby



