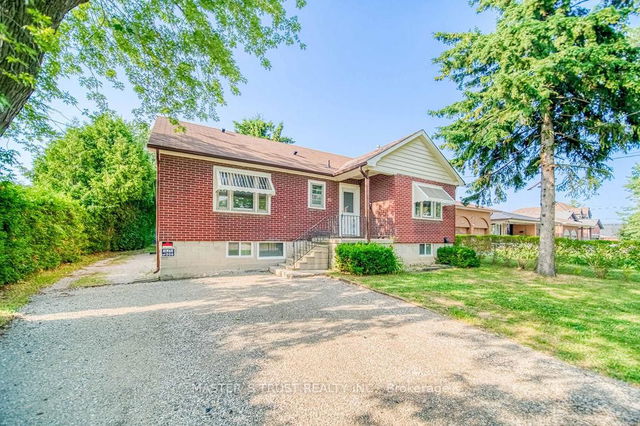Furnished
Part
Lot size
-
Street frontage
-
Possession
2025-07-31
Price per sqft
-
Hydro included
No
Parking Type
-
Style
2-Storey
See what's nearby
Description
2 Bedrooms 2 Ensuit Washrooms wonderful above ground lower level Apartment. Around 1700 sq ft apartment in a detached house in prestigious Westbrook Neighbourhood. Double door above ground entry with a large foyer, 9 feet ceiling all over. Open concept living dining and kitchen area. Walkout patio door to stunning open views. Plenty of natural lights. The unit features extra high 9 feet ceilings, White appliances, pot lights, large bed rooms, and laminate floors throughout. Great for a couple or professionals. One parking spot available on the left side of the driveway. Great Location, Close To Yonge St, Parks, Banks, Groceries, Restaurants, other Amenities and Public Transportation. Minutes To Top Ranked Public/Private Schools, Library, Go Train, Shopping, Easy access to Hwy 400/404 and 407. Equifax Credit Report, Emp Letter, Ref Letter, Rental App. 2 Recent Pay Stubs, Photo Id and In person meeting required. Property vacant and available now. Schedule-A must be reviewed by the tenants. $500 Deposit Required. Absolutely No Smoking, No Pets. Tenant to be responsible for 40% Utilities, and responsible for snow removal for unit entrance and side walkway at the side of house leading to the unit. Unit Partially Furnished (negotiable)
Broker: RE/MAX REALTRON REALTY INC.
MLS®#: N12303830
Property details
Parking:
Yes
Parking type:
-
Property type:
Detached
Heating type:
Forced Air
Style:
2-Storey
MLS Size:
0-700 sqft
Listed on:
Jul 24, 2025
Show all details
Rooms
| Level | Name | Size | Features |
|---|---|---|---|
Basement | Living Room | 20.7 x 17.4 ft | |
Basement | Dining Room | 20.7 x 17.4 ft | |
Basement | Bedroom | 16.4 x 15.4 ft |
Show all







