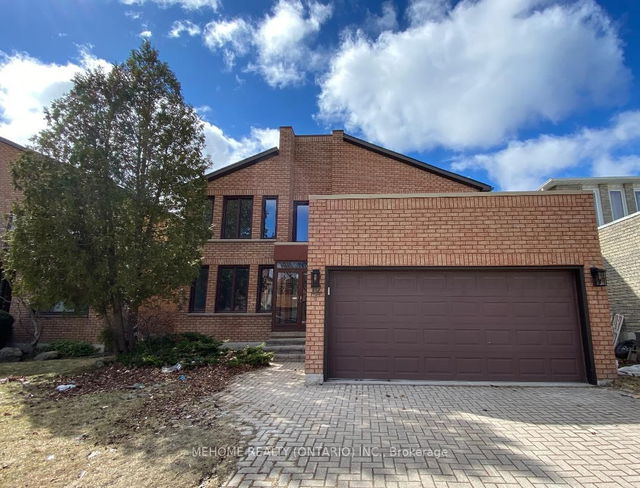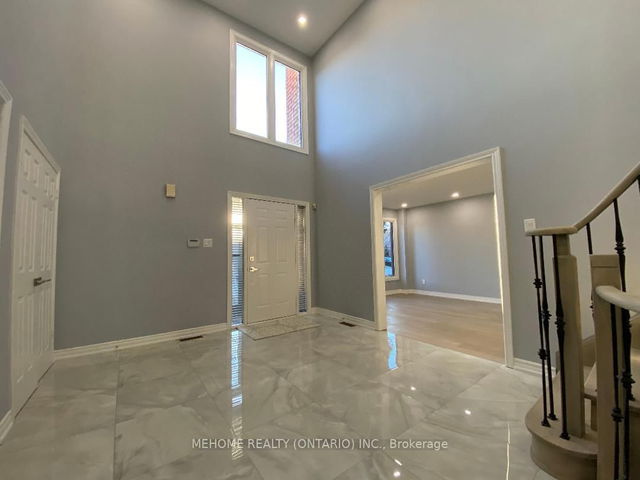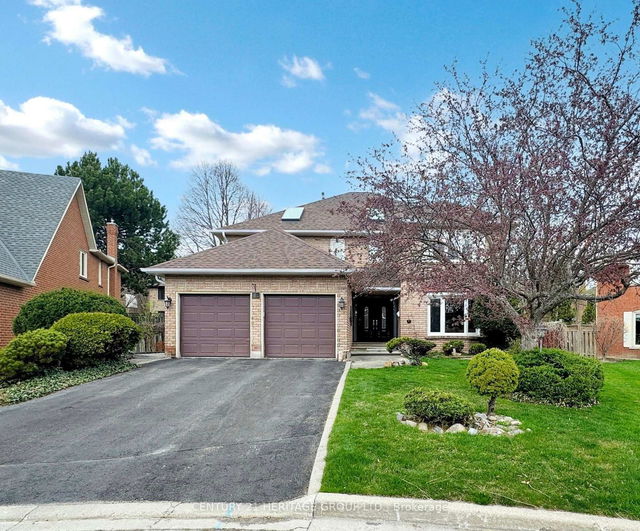| Level | Name | Size | Features |
|---|---|---|---|
Ground | Family Room | 20.6 x 12.6 ft | |
Ground | Kitchen | 15.1 x 28.6 ft | |
Second | Bedroom 3 | 14.5 x 12.5 ft |
12 Highbridge Road




About 12 Highbridge Road
Located at 12 Highbridge Road, this Richmond Hill detached house is available for sale. It has been listed at $1899000 since April 2025. This detached house has 4 beds, 4 bathrooms and is 3000-3500 sqft. 12 Highbridge Road, Richmond Hill is situated in Doncrest, with nearby neighbourhoods in Langstaff, Commerce Village, Observatory and Beaver Creek Business Park.
12 Highbridge Rd, Richmond Hill is only a 6 minute walk from Tim Hortons for that morning caffeine fix and if you're not in the mood to cook, Emperor Fine Chinese Cuisine, Kawthar Restaurant and Asian Garden are near this detached house. For those that love cooking, Palace Bakery & Cafe is a short distance away.
If you are reliant on transit, don't fear, 12 Highbridge Rd, Richmond Hill has a public transit Bus Stop (BAYVIEW AV / BLACKMORE AV) nearby. It also has route Bayview, route Bayview, and more close by.
- 4 bedroom houses for sale in Doncrest
- 2 bedroom houses for sale in Doncrest
- 3 bed houses for sale in Doncrest
- Townhouses for sale in Doncrest
- Semi detached houses for sale in Doncrest
- Detached houses for sale in Doncrest
- Houses for sale in Doncrest
- Cheap houses for sale in Doncrest
- 3 bedroom semi detached houses in Doncrest
- 4 bedroom semi detached houses in Doncrest
- homes for sale in Langstaff
- homes for sale in Oak Ridges
- homes for sale in North Richvale
- homes for sale in Rural Richmond Hill
- homes for sale in Jefferson
- homes for sale in South Richvale
- homes for sale in Oak Ridges Lake Wilcox
- homes for sale in Mill Pond
- homes for sale in Crosby
- homes for sale in Doncrest



