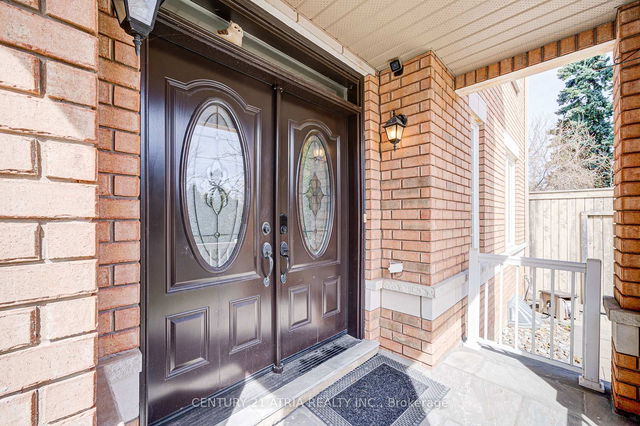| Level | Name | Size | Features |
|---|---|---|---|
Main | Family Room | 13.1 x 16.0 ft |
117 Shirrick Drive




About 117 Shirrick Drive
117 Shirrick Drive is a Richmond Hill att/row/twnhouse for sale. It has been listed at $1389000 since March 2025. This att/row/twnhouse has 3+1 beds, 4 bathrooms and is 2000-2500 sqft. 117 Shirrick Drive, Richmond Hill is situated in Jefferson, with nearby neighbourhoods in Rural Richmond Hill, Oak Ridges, Devonsleigh and Oak Ridges Lake Wilcox.
There are a lot of great restaurants around 117 Shirrick Dr, Richmond Hill. If you can't start your day without caffeine fear not, your nearby choices include Tim Hortons. For grabbing your groceries, Sobeys is only a 13 minute walk.
Transit riders take note, 117 Shirrick Dr, Richmond Hill is only steps away to the closest public transit Train Stop (YONGE / JEFFERSON SDRD) with route Yonge, route Yonge, and more.
- 4 bedroom houses for sale in Jefferson
- 2 bedroom houses for sale in Jefferson
- 3 bed houses for sale in Jefferson
- Townhouses for sale in Jefferson
- Semi detached houses for sale in Jefferson
- Detached houses for sale in Jefferson
- Houses for sale in Jefferson
- Cheap houses for sale in Jefferson
- 3 bedroom semi detached houses in Jefferson
- 4 bedroom semi detached houses in Jefferson
- homes for sale in Langstaff
- homes for sale in Oak Ridges
- homes for sale in North Richvale
- homes for sale in Rural Richmond Hill
- homes for sale in Jefferson
- homes for sale in South Richvale
- homes for sale in Oak Ridges Lake Wilcox
- homes for sale in Mill Pond
- homes for sale in Crosby
- homes for sale in Doncrest



