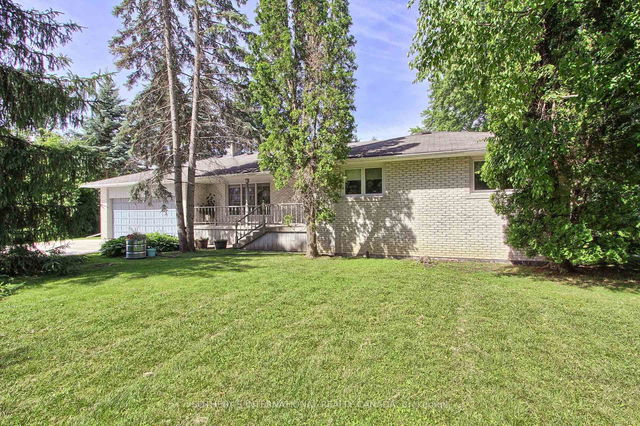Size
-
Lot size
38466 sqft
Street frontage
-
Possession
2025-10-31
Price per sqft
$1,326 - $1,808
Taxes
$8,976 (2024)
Parking Type
-
Style
Bungalow
See what's nearby
Description
The country feeling oasis you have been looking for! As you pull up to this updated home, your eyes will instantly be drawn to the serene and peaceful yard, a magnet for wildlife and the ideal spot to enjoy a morning coffee! This property offers so much: mature trees, so much privacy, two driveways/entrances off of Leslie St., an incredible oversized detached insulated 2 storey workshop, with separate hydro meter and propane heat. Could comfortably fit 15 cars. From the front entrance, you walk into a foyer with a vaulted ceiling and coat closet, followed by a bright kitchen with an attached eating area. From this room you will find 4 bedrooms and a large bright family room all heated and cooled on affordable geo thermic. This property is surrounded by multi million dollar homes, offers close to an acre of future potential is steps away from major box stores, the highway and great schools.
Broker: SOTHEBY'S INTERNATIONAL REALTY CANADA
MLS®#: N12237903
Property details
Parking:
10
Parking type:
-
Property type:
Detached
Heating type:
Forced Air
Style:
Bungalow
MLS Size:
1100-1500 sqft
Lot front:
200 Ft
Lot depth:
192 Ft
Listed on:
Jun 21, 2025
Show all details
Rooms
| Level | Name | Size | Features |
|---|---|---|---|
Main | Dining Room | 12.4 x 12.7 ft | |
Main | Bedroom 3 | 8.5 x 10.2 ft | |
Main | Bedroom 4 | 10.2 x 12.4 ft |
Show all
Instant estimate:
orto view instant estimate
$42,461
higher than listed pricei
High
$2,110,398
Mid
$2,031,349
Low
$1,916,454
Have a home? See what it's worth with an instant estimate
Use our AI-assisted tool to get an instant estimate of your home's value, up-to-date neighbourhood sales data, and tips on how to sell for more.




