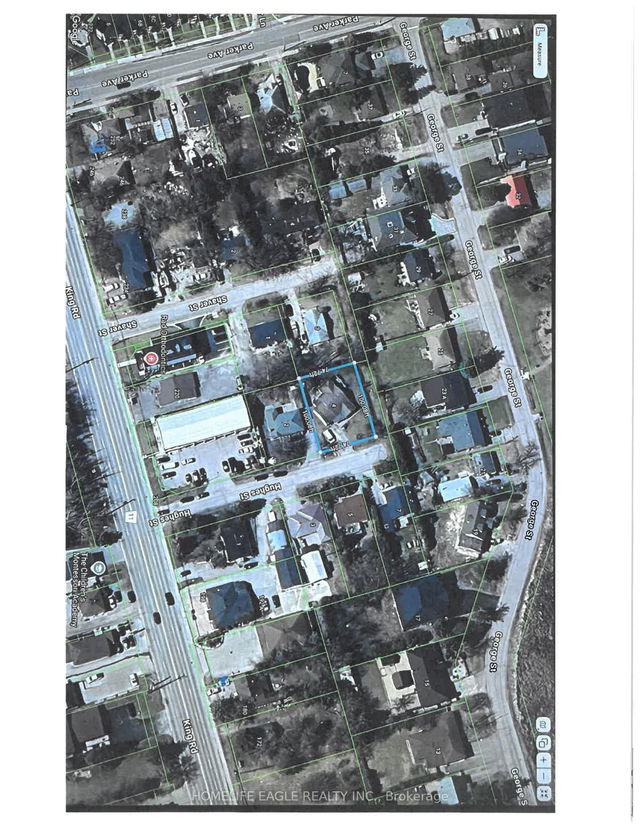Size
-
Lot size
3669 sqft
Street frontage
-
Possession
Immed
Price per sqft
-
Taxes
$5,280 (2024)
Parking Type
-
Style
2-Storey
See what's nearby
Description
Situated on a charming street in Oak Ridges and overlooking a peaceful ravine, this impressive detached home features an expansive, open-concept layout with soaring cathedral ceilings on the main floor. At its heart is a modern kitchen with stainless steel appliances and elegant quartz countertopsideal for both culinary enthusiasts and those who enjoy entertaining. The property also includes a fully finished 1-bedroom basement, providing a flexible space for an in-law suite, rental unit, or guest area, complete with room for an additional laundry, bath, and kitchen.The spacious primary suite offers a tranquil retreat with a walk-in closet and private bathroom. Start each morning on the second-floor terrace, savoring coffee and scenic ravine views. Additional highlights include a double garage, two extra parking spots, and a fenced backyard with a storage shed. Located within top-rated school districts, this family-friendly home is close to Yonge Street, Lake Wilcox, and nearby trails, catering to outdoor enthusiasts. With easy access to the GO station, highways 404 & 400, and Major Mack hospital, this home combines tranquility with convenience. Dont miss out on this outstanding opportunity to make it your own! **EXTRAS** All Elfs & Window Coverings, S/S Fridge, S/S Stove, S/S Dishwasher, S/S Microwave, Washer & Dryer
Broker: HOMELIFE/BAYVIEW REALTY INC.
MLS®#: N11954644
Property details
Parking:
4
Parking type:
-
Property type:
Detached
Heating type:
Forced Air
Style:
2-Storey
MLS Size:
-
Lot front:
34 Ft
Lot depth:
107 Ft
Listed on:
Feb 4, 2025
Show all details
Rooms
| Level | Name | Size | Features |
|---|---|---|---|
Basement | Recreation | 11.0 x 9.7 ft | Hardwood Floor, Formal Rm, Pot Lights |
Second | Bedroom 2 | 17.3 x 13.3 ft | Hardwood Floor, Formal Rm, Pot Lights |
Main | Family Room | 15.7 x 11.2 ft | Hardwood Floor, O/Looks Backyard, Halogen Lighting |
Show all
Instant estimate:
orto view instant estimate
$17,992
lower than listed pricei
High
$1,464,878
Mid
$1,410,008
Low
$1,330,256







