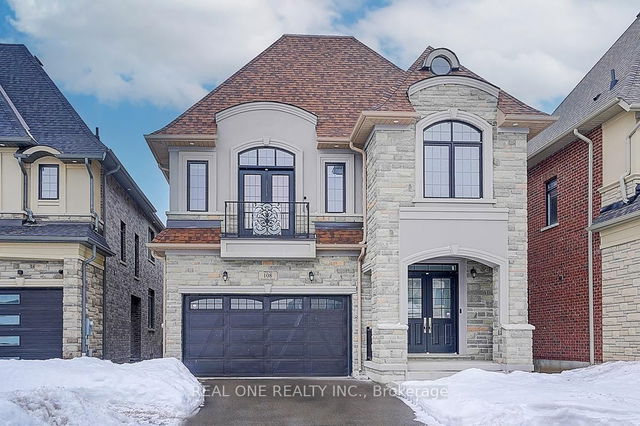Size
-
Lot size
4494 sqft
Street frontage
-
Possession
2025-04-08
Price per sqft
$651 - $760
Taxes
$10,177.83 (2024)
Parking Type
-
Style
2-Storey
See what's nearby
Description
Welcome to 108 Marbrook Street, a true jewel in Mill Pond, this stunning custom-built residence seamlessly blends architectural elegance with modern luxury. Nestled in a tranquil, family-friendly Neighbourhood offering both exclusivity and convenience. This app 3400 sq ft (above grade ) is protected by A 7-Year Tarion Warranty. Numerous Custom Upgrades. **Sun-drenched interiors framed by expansive windows showcasing designer lighting concepts** Premium Stained Oak Hardwood Floors Throughout Main Floor and Second Floors. ** 10 Ft High Ceilings On The Main Floor And 9 Ft High Ceilings On The Second Floor **. Beautiful Oak Staircase With Wrought Iron Pickets and Oak Handrails** Upgraded Coffered Ceilings in The Living, Dining and Office** Luxuriously Updated Kitchen with Granite Countertops, Centre Island, Top Of The Line KitchenAid Stainless Steel Appliances** Four generously-proportioned ensuite bedrooms grace the upper level, including a palatial primary suite** The versatile layout also offers potential for multi-generational living with a private secondary entrance.** Walk to top-ranked School: St. Theresa High School, Alexander Mackenzie High School and Michaelle Jean Public School. Don't miss your chance to own this trophy property!
Broker: REAL ONE REALTY INC.
MLS®#: N12068274
Property details
Parking:
4
Parking type:
-
Property type:
Detached
Heating type:
Forced Air
Style:
2-Storey
MLS Size:
3000-3500 sqft
Lot front:
42 Ft
Lot depth:
107 Ft
Listed on:
Apr 8, 2025
Show all details
Instant estimate:
orto view instant estimate
$35,956
lower than listed pricei
High
$2,331,371
Mid
$2,244,044
Low
$2,117,119







