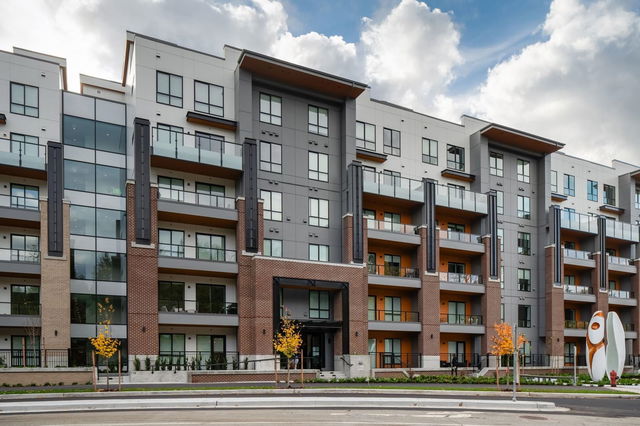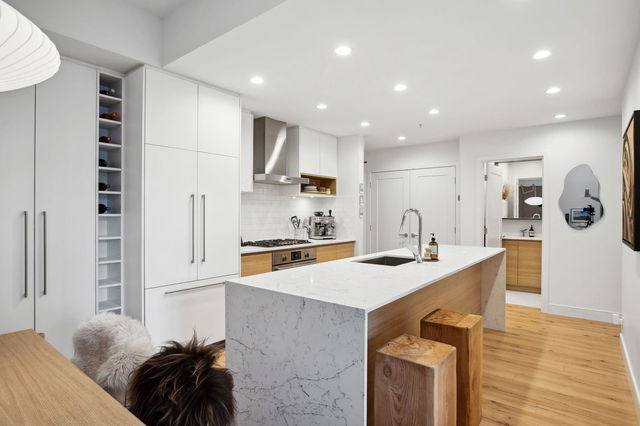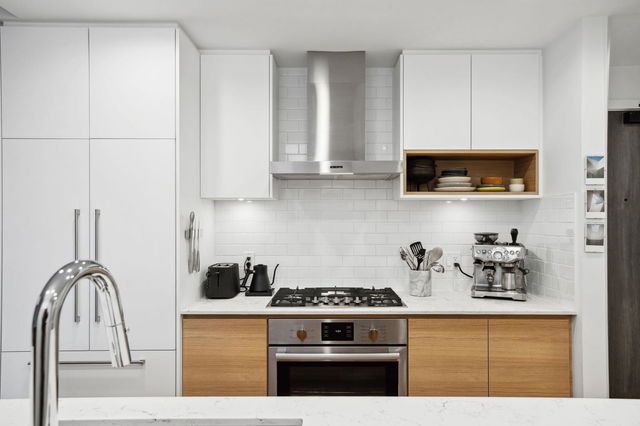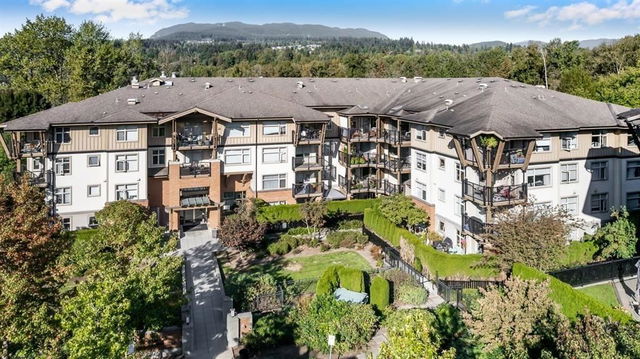| Name | Size | Features |
|---|---|---|
Foyer | 3.92 x 5.92 ft | |
Kitchen | 8.58 x 10.08 ft | |
Dining Room | 8.33 x 8.58 ft |
410 - 55 Klahanie Drive




About 410 - 55 Klahanie Drive
410 - 55 Klahanie Drive is a Port Moody condo for sale. It was listed at $749999 in April 2025 and has 2 beds and 2 bathrooms. 410 - 55 Klahanie Drive, Port Moody is situated in Port Moody Centre, with nearby neighbourhoods in Harbour Place, Chineside, Heritage Mountain and Summitt View.
55 Klahanie Dr, Port Moody is a 5-minute walk from Booster Juice for that morning caffeine fix and if you're not in the mood to cook, Caffe Divano, Mountainside Cafe and Dairy Queen Grill & Chill are near this condo. Groceries can be found at COBS Bread which is a 6-minute walk and you'll find Healing Hands Chiropractic & Massage only a 3 minute walk as well. If you're in the mood for some entertainment, Inlet Theatre is not far away from 55 Klahanie Dr, Port Moody. 55 Klahanie Dr, Port Moody is a short distance away from great parks like Park.
For those residents of 55 Klahanie Dr, Port Moody without a car, you can get around quite easily. The closest transit stop is a Bus Stop (Eastbound Murray St @ Klahanie Dr West) and is a short walk connecting you to Port Moody's public transit service. It also has route Moody Centre Station/ioco, and route Moody Centre Station/belcarra nearby.

Disclaimer: This representation is based in whole or in part on data generated by the Chilliwack & District Real Estate Board, Fraser Valley Real Estate Board or Greater Vancouver REALTORS® which assumes no responsibility for its accuracy. MLS®, REALTOR® and the associated logos are trademarks of The Canadian Real Estate Association.
- 4 bedroom houses for sale in Port Moody Centre
- 2 bedroom houses for sale in Port Moody Centre
- 3 bed houses for sale in Port Moody Centre
- Townhouses for sale in Port Moody Centre
- Semi detached houses for sale in Port Moody Centre
- Detached houses for sale in Port Moody Centre
- Houses for sale in Port Moody Centre
- Cheap houses for sale in Port Moody Centre
- 3 bedroom semi detached houses in Port Moody Centre
- 4 bedroom semi detached houses in Port Moody Centre



