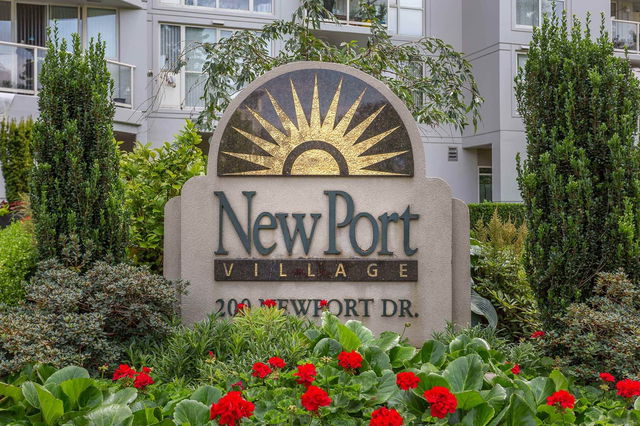| Name | Size | Features |
|---|---|---|
Living Room | 11.92 x 13.00 ft | |
Dining Room | 11.92 x 9.00 ft | |
Kitchen | 9.00 x 10.00 ft |
Use our AI-assisted tool to get an instant estimate of your home's value, up-to-date neighbourhood sales data, and tips on how to sell for more.




| Name | Size | Features |
|---|---|---|
Living Room | 11.92 x 13.00 ft | |
Dining Room | 11.92 x 9.00 ft | |
Kitchen | 9.00 x 10.00 ft |
Use our AI-assisted tool to get an instant estimate of your home's value, up-to-date neighbourhood sales data, and tips on how to sell for more.
Located at 701 - 200 Newport Drive, this Port Moody condo is available for sale. It was listed at $688800 in May 2025 and has 2 beds and 2 bathrooms. 701 - 200 Newport Drive resides in the Port Moody Newport Village-North Shore Port Moody neighbourhood, and nearby areas include Eagle Ridge, Summitt View, Upper Eagle Ridge and Heritage Mountain.
Some good places to grab a bite are Browns Socialhouse, Soko Tea House or Nagano Japanese Restaurant. Venture a little further for a meal at one of Newport Village-North Shore Port Moody neighbourhood's restaurants. If you love coffee, you're not too far from Gallaghers Coffee Bar & Cafe located at 7-232 Newport Dr. Groceries can be found at Thrifty Foods which is not far and you'll find Community Maternity Centre a short distance away as well. 200 Newport Dr, Port Moody is only steps away from great parks like Park.
Living in this Newport Village-North Shore Port Moody condo is easy. There is also Northbound Ioco Rd @ Newport Dr Bus Stop, a short walk, with route Port Coquitlam Station/kootenay Loop, route Moody Centre Station/ioco, and more nearby.

Disclaimer: This representation is based in whole or in part on data generated by the Chilliwack & District Real Estate Board, Fraser Valley Real Estate Board or Greater Vancouver REALTORS® which assumes no responsibility for its accuracy. MLS®, REALTOR® and the associated logos are trademarks of The Canadian Real Estate Association.