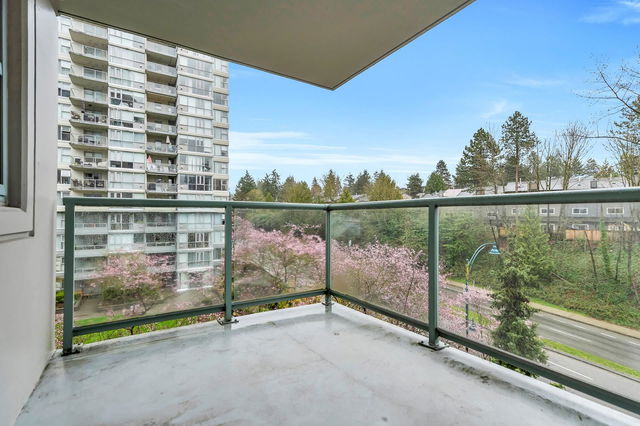| Name | Size | Features |
|---|---|---|
Foyer | 8.67 x 5.58 ft | |
Living Room | 11.67 x 13.00 ft | |
Dining Room | 11.67 x 12.25 ft |
Use our AI-assisted tool to get an instant estimate of your home's value, up-to-date neighbourhood sales data, and tips on how to sell for more.




| Name | Size | Features |
|---|---|---|
Foyer | 8.67 x 5.58 ft | |
Living Room | 11.67 x 13.00 ft | |
Dining Room | 11.67 x 12.25 ft |
Use our AI-assisted tool to get an instant estimate of your home's value, up-to-date neighbourhood sales data, and tips on how to sell for more.
602 - 200 Newport Drive is a Port Moody condo for sale. It was listed at $719900 in May 2025 and has 2 beds and 2 bathrooms. Situated in Port Moody's Newport Village-North Shore Port Moody neighbourhood, Eagle Ridge, Summitt View, Upper Eagle Ridge and Heritage Mountain are nearby neighbourhoods.
200 Newport Dr, Port Moody is a short distance away from Gallaghers Coffee Bar & Cafe for that morning caffeine fix and if you're not in the mood to cook, Browns Socialhouse, Soko Tea House and Nagano Japanese Restaurant are near this condo. Groceries can be found at Thrifty Foods which is not far and you'll find Community Maternity Centre nearby as well. 200 Newport Dr, Port Moody is only steps away from great parks like Park.
Transit riders take note, 200 Newport Dr, Port Moody is a short distance away to the closest public transit Bus Stop (Northbound Ioco Rd @ Newport Dr) with route Port Coquitlam Station/kootenay Loop, route Moody Centre Station/ioco, and more.

Disclaimer: This representation is based in whole or in part on data generated by the Chilliwack & District Real Estate Board, Fraser Valley Real Estate Board or Greater Vancouver REALTORS® which assumes no responsibility for its accuracy. MLS®, REALTOR® and the associated logos are trademarks of The Canadian Real Estate Association.