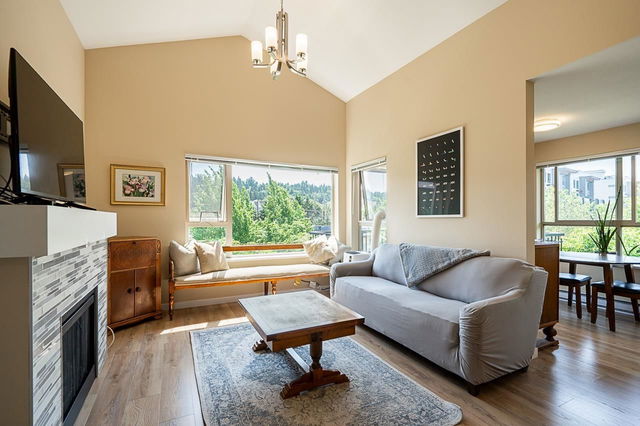| Name | Size | Features |
|---|---|---|
Foyer | 3.92 x 5.42 ft | |
Dining Room | 8.75 x 11.50 ft | |
Living Room | 13.00 x 12.08 ft |
Use our AI-assisted tool to get an instant estimate of your home's value, up-to-date neighbourhood sales data, and tips on how to sell for more.




| Name | Size | Features |
|---|---|---|
Foyer | 3.92 x 5.42 ft | |
Dining Room | 8.75 x 11.50 ft | |
Living Room | 13.00 x 12.08 ft |
Use our AI-assisted tool to get an instant estimate of your home's value, up-to-date neighbourhood sales data, and tips on how to sell for more.
410 - 200 Klahanie Drive is a Port Moody condo for sale. It has been listed at $849900 since June 2025. This 1015 sqft condo has 2 beds and 2 bathrooms. Situated in Port Moody's Port Moody Centre neighbourhood, Chineside, Harbour Place, Heritage Mountain and Summitt View are nearby neighbourhoods.
Some good places to grab a bite are Caffe Divano, Mountainside Cafe or Dairy Queen Grill & Chill. Venture a little further for a meal at one of Port Moody Centre neighbourhood's restaurants. If you love coffee, you're not too far from Starbucks located at 176 Brew St. Groceries can be found at COBS Bread which is only a 6 minute walk and you'll find Healing Hands Chiropractic & Massage not far as well. If you're an outdoor lover, condo residents of 200 Klahanie Dr, Port Moody are nearby from Park.
Living in this Port Moody Centre condo is easy. There is also Eastbound Murray St @ Klahanie Dr West Bus Stop, nearby, with route Moody Centre Station/ioco, and route Moody Centre Station/belcarra nearby.

Disclaimer: This representation is based in whole or in part on data generated by the Chilliwack & District Real Estate Board, Fraser Valley Real Estate Board or Greater Vancouver REALTORS® which assumes no responsibility for its accuracy. MLS®, REALTOR® and the associated logos are trademarks of The Canadian Real Estate Association.